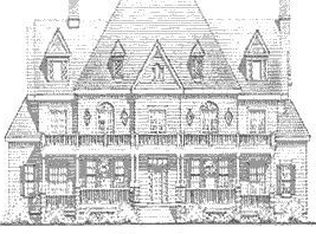Built in 2000, 3 bedrooms, 2 bath manufactured home on almost 1 acre. Ranch style home on crawl space with 2 car attached garage. On paved road close to town and shopping. Carson City Schools or school of choice. Has well and septic plus 5 well.
This property is off market, which means it's not currently listed for sale or rent on Zillow. This may be different from what's available on other websites or public sources.
