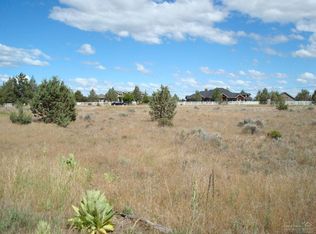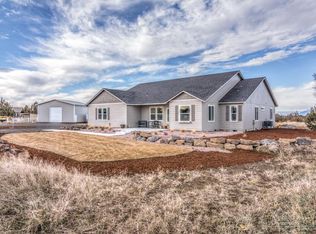Equestrian Meadows property with mountain views and close proximity to town. COMPLETELY remodeled and updated in 2006 inc a 1250 SF addition. This home features top of the line finishes, custom cabinetry, gourmet kitchen w/2 sinks, 3 gas fireplaces, 4 bedrooms, office, living room plus a family room, over-sized laundry room, covered back patio w/outdoor kitchen area. Triple car garage, fully landscaped, pond, water feature, 1920 SF shop w/3 garage doors and finished storage area. Fenced, arena, 3 horse shelters.
This property is off market, which means it's not currently listed for sale or rent on Zillow. This may be different from what's available on other websites or public sources.


