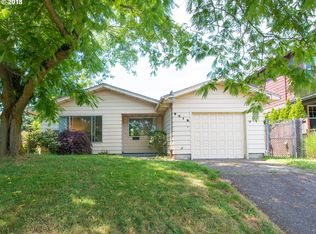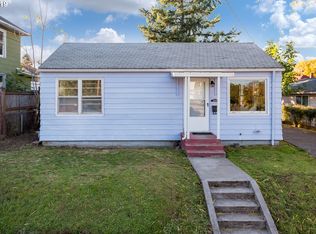Sold
$850,000
6419 NE 11th Ave, Portland, OR 97211
4beds
2,350sqft
Residential, Single Family Residence
Built in 2014
5,227.2 Square Feet Lot
$831,100 Zestimate®
$362/sqft
$3,592 Estimated rent
Home value
$831,100
$773,000 - $889,000
$3,592/mo
Zestimate® history
Loading...
Owner options
Explore your selling options
What's special
Welcome to this beautiful 4-bedroom, 2.5-bath home in the heart of the Woodlawn Triangle, where classic Old-PDX charm meets modern, energy-efficient living. Certified Earth Advantage, it was built with quality in mind and filled with thoughtful details like bamboo floors, box beam ceilings, wainscoting, and a full-width front porch that’s perfect for morning coffee or unwinding in the evening. The bright and open great room features a cozy fireplace and flows seamlessly into the gourmet kitchen, complete with granite countertops and stainless steel appliances, perfect for entertaining or everyday living. Step outside to a fully fenced backyard, great for hosting, with a detached garage and a long driveway for extra parking. The yard is a little oasis, landscaped with easy-care native plants and even a chicken coop! Plus, there’s tons of sunny, open space just waiting for your garden ideas to come to life. All of this tucked into one of Portland’s desirable neighborhoods, you’re just around the corner from Dekum’s local shops and restaurants, and a quick hop over to Alberta Arts. [Home Energy Score = 10. HES Report at https://rpt.greenbuildingregistry.com/hes/OR10097388]
Zillow last checked: 8 hours ago
Listing updated: May 29, 2025 at 07:05am
Listed by:
Robbie Ratkai 503-516-6500,
Portland's Alternative Inc., Realtors
Bought with:
Michele Bennett, 201231555
Urban Nest Realty
Source: RMLS (OR),MLS#: 457633089
Facts & features
Interior
Bedrooms & bathrooms
- Bedrooms: 4
- Bathrooms: 3
- Full bathrooms: 2
- Partial bathrooms: 1
- Main level bathrooms: 1
Primary bedroom
- Features: Ensuite, High Ceilings, Soaking Tub, Walkin Closet, Walkin Shower, Wallto Wall Carpet
- Level: Upper
- Area: 180
- Dimensions: 12 x 15
Bedroom 2
- Features: Closet, Wallto Wall Carpet
- Level: Upper
- Area: 130
- Dimensions: 13 x 10
Bedroom 3
- Features: Closet, Wallto Wall Carpet
- Level: Upper
- Area: 130
- Dimensions: 10 x 13
Bedroom 4
- Features: Closet, Wallto Wall Carpet
- Level: Upper
- Area: 130
- Dimensions: 13 x 10
Dining room
- Features: Beamed Ceilings, Bamboo Floor, Wainscoting
- Level: Main
- Area: 100
- Dimensions: 10 x 10
Family room
- Features: Bookcases, Fireplace, Bamboo Floor
- Level: Main
- Area: 304
- Dimensions: 16 x 19
Kitchen
- Features: Cook Island, Down Draft, Bamboo Floor, Butlers Pantry, Granite
- Level: Main
- Area: 286
- Width: 22
Living room
- Features: Beamed Ceilings, Bamboo Floor, Wainscoting
- Level: Main
- Area: 110
- Dimensions: 11 x 10
Heating
- Forced Air 95 Plus, Fireplace(s)
Cooling
- Central Air
Appliances
- Included: Built In Oven, Built-In Range, Dishwasher, Disposal, Down Draft, Free-Standing Refrigerator, Gas Appliances, Microwave, Stainless Steel Appliance(s), Washer/Dryer, Tankless Water Heater
- Laundry: Laundry Room
Features
- Granite, High Ceilings, Soaking Tub, Wainscoting, Sink, Closet, Beamed Ceilings, Bookcases, Cook Island, Butlers Pantry, Walk-In Closet(s), Walkin Shower, Kitchen Island, Pantry, Tile
- Flooring: Bamboo, Tile, Vinyl, Wall to Wall Carpet
- Windows: Double Pane Windows
- Basement: Crawl Space
- Number of fireplaces: 1
- Fireplace features: Gas
Interior area
- Total structure area: 2,350
- Total interior livable area: 2,350 sqft
Property
Parking
- Total spaces: 1
- Parking features: Driveway, On Street, Detached
- Garage spaces: 1
- Has uncovered spaces: Yes
Features
- Stories: 2
- Patio & porch: Covered Patio, Patio, Porch
- Exterior features: Garden, Yard
- Fencing: Fenced
Lot
- Size: 5,227 sqft
- Features: Level, SqFt 5000 to 6999
Details
- Additional structures: PoultryCoop
- Parcel number: R311720
- Zoning: R5
Construction
Type & style
- Home type: SingleFamily
- Architectural style: Four Square
- Property subtype: Residential, Single Family Residence
Materials
- Cement Siding
- Foundation: Concrete Perimeter
- Roof: Composition
Condition
- Resale
- New construction: No
- Year built: 2014
Utilities & green energy
- Gas: Gas
- Sewer: Public Sewer
- Water: Public
Community & neighborhood
Security
- Security features: Security System Owned
Location
- Region: Portland
- Subdivision: Woodlawn
Other
Other facts
- Listing terms: Cash,Conventional,FHA,VA Loan
- Road surface type: Paved
Price history
| Date | Event | Price |
|---|---|---|
| 5/29/2025 | Sold | $850,000+9%$362/sqft |
Source: | ||
| 4/29/2025 | Pending sale | $780,000$332/sqft |
Source: | ||
| 4/26/2025 | Listed for sale | $780,000+18.4%$332/sqft |
Source: | ||
| 12/12/2017 | Sold | $659,000$280/sqft |
Source: | ||
| 11/8/2017 | Pending sale | $659,000$280/sqft |
Source: Hasson #17199187 | ||
Public tax history
| Year | Property taxes | Tax assessment |
|---|---|---|
| 2025 | $11,150 +3.7% | $413,790 +3% |
| 2024 | $10,749 +4% | $401,740 +3% |
| 2023 | $10,336 +2.2% | $390,040 +3% |
Find assessor info on the county website
Neighborhood: Woodlawn
Nearby schools
GreatSchools rating
- 9/10Woodlawn Elementary SchoolGrades: PK-5Distance: 0.4 mi
- 8/10Ockley GreenGrades: 6-8Distance: 1.3 mi
- 5/10Jefferson High SchoolGrades: 9-12Distance: 1 mi
Schools provided by the listing agent
- Elementary: Woodlawn
- Middle: Ockley Green
- High: Jefferson
Source: RMLS (OR). This data may not be complete. We recommend contacting the local school district to confirm school assignments for this home.
Get a cash offer in 3 minutes
Find out how much your home could sell for in as little as 3 minutes with a no-obligation cash offer.
Estimated market value
$831,100
Get a cash offer in 3 minutes
Find out how much your home could sell for in as little as 3 minutes with a no-obligation cash offer.
Estimated market value
$831,100

