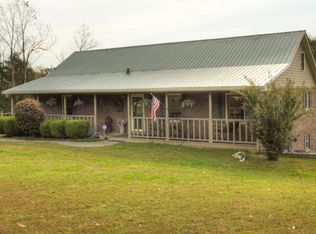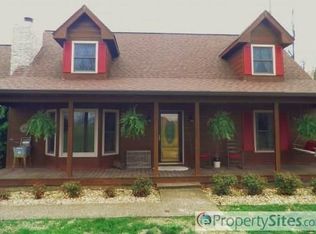PRICED RECUCED! GORGEOUS RETREAT WITH POND, NEWER METAL ROOF, WRAP AROUND DECKS FRONT/REAR. BEATIFULLY FINISHED BASEMENT, SPACIOUS GREAT ROOM W/VAULTED CEILING. VERY WELL MAINTAINED,SPACIOUS KITCHEN,ABUNDANT STORAGE IN/OUT. 2-CAR GARAGE/WORKSHOP, JACUZZI!
This property is off market, which means it's not currently listed for sale or rent on Zillow. This may be different from what's available on other websites or public sources.

