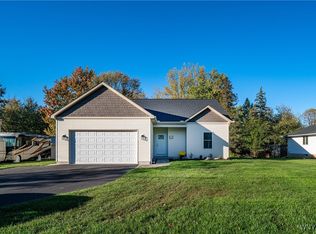Closed
$238,610
6419 Hamm Rd, Lockport, NY 14094
3beds
1,330sqft
Single Family Residence
Built in 1958
0.6 Acres Lot
$268,600 Zestimate®
$179/sqft
$2,101 Estimated rent
Home value
$268,600
$255,000 - $282,000
$2,101/mo
Zestimate® history
Loading...
Owner options
Explore your selling options
What's special
Spacious 3 bedroom, 2 bath ranch in demand Town of Lockport neighborhood! Step into this lovely home where you'll be welcomed in the sun-filled living rm w/hardwood flrs & oversized bay window. Picture yourself whipping up a meal in the fully-applianced eat-in kitchen w/granite counters, ample cabinetry, & ceramic tile flrs. Plenty of room for everyone w/3 bedrooms & a large full bath complete w/ linen closet. Huge 1st floor laundry/mudroom w/convenient 2nd full bath leads to an attached 2 PLUS car garage w/LOADS of storage & potential workshop area. Head outside to the large, serene backyard & imagine yourself gardening, hosting BBQs, & tossing around a football! Full basement offers additional storage, woodburning stove (NRTC), & has loads of potential to make into bonus space! Lovingly maintained by one family for over 65 years: Exterior & Interior Paint '23, Dishwasher '23, Central Air & Forced Air Furnace '12, H2O Tank '07, Pella Windows, Whole House Generator, Security System, Updated Electrical Service, Vinyl Siding & More! Showings start immediately. Open House Sat 11/11 from 11-1. Any/all offers will be reviewed on 11/15 at 3pm. Welcome home to 6419 Hamm Road - Let’s Move!
Zillow last checked: 8 hours ago
Listing updated: January 16, 2024 at 12:37pm
Listed by:
Merredith M Levin 716-908-6111,
Keller Williams Realty WNY
Bought with:
Kristin Brown, 10401297108
Howard Hanna WNY Inc.
Source: NYSAMLSs,MLS#: B1507125 Originating MLS: Buffalo
Originating MLS: Buffalo
Facts & features
Interior
Bedrooms & bathrooms
- Bedrooms: 3
- Bathrooms: 2
- Full bathrooms: 2
- Main level bathrooms: 2
- Main level bedrooms: 3
Bedroom 1
- Level: First
- Dimensions: 12 x 11
Bedroom 1
- Level: First
- Dimensions: 12.00 x 11.00
Bedroom 2
- Level: First
- Dimensions: 11 x 11
Bedroom 2
- Level: First
- Dimensions: 11.00 x 11.00
Bedroom 3
- Level: First
- Dimensions: 11 x 9
Bedroom 3
- Level: First
- Dimensions: 11.00 x 9.00
Kitchen
- Level: First
- Dimensions: 17 x 12
Kitchen
- Level: First
- Dimensions: 17.00 x 12.00
Laundry
- Level: First
- Dimensions: 12 x 8
Laundry
- Level: First
- Dimensions: 12.00 x 8.00
Living room
- Level: First
- Dimensions: 19 x 15
Living room
- Level: First
- Dimensions: 19.00 x 15.00
Heating
- Gas, Forced Air
Cooling
- Central Air
Appliances
- Included: Dryer, Dishwasher, Free-Standing Range, Disposal, Gas Water Heater, Microwave, Oven, Refrigerator, Washer
- Laundry: Main Level
Features
- Ceiling Fan(s), Eat-in Kitchen, Separate/Formal Living Room, Granite Counters, Pantry, Bedroom on Main Level, Main Level Primary
- Flooring: Hardwood, Varies
- Basement: Full,Sump Pump
- Number of fireplaces: 1
Interior area
- Total structure area: 1,330
- Total interior livable area: 1,330 sqft
Property
Parking
- Total spaces: 2.5
- Parking features: Attached, Garage, Garage Door Opener
- Attached garage spaces: 2.5
Features
- Levels: One
- Stories: 1
- Patio & porch: Patio
- Exterior features: Blacktop Driveway, Patio
Lot
- Size: 0.60 Acres
- Dimensions: 95 x 274
- Features: Rectangular, Rectangular Lot, Residential Lot
Details
- Additional structures: Shed(s), Storage
- Parcel number: 2926001380060001018000
- Special conditions: Standard
- Other equipment: Generator
Construction
Type & style
- Home type: SingleFamily
- Architectural style: Ranch
- Property subtype: Single Family Residence
Materials
- Brick, Vinyl Siding, Copper Plumbing
- Foundation: Block
- Roof: Asphalt
Condition
- Resale
- Year built: 1958
Utilities & green energy
- Electric: Circuit Breakers
- Sewer: Connected
- Water: Connected, Public
- Utilities for property: Sewer Connected, Water Connected
Community & neighborhood
Security
- Security features: Security System Owned
Location
- Region: Lockport
Other
Other facts
- Listing terms: Cash,Conventional,FHA,VA Loan
Price history
| Date | Event | Price |
|---|---|---|
| 1/10/2024 | Sold | $238,610+13.7%$179/sqft |
Source: | ||
| 11/16/2023 | Pending sale | $209,900$158/sqft |
Source: | ||
| 11/9/2023 | Listed for sale | $209,900$158/sqft |
Source: | ||
Public tax history
| Year | Property taxes | Tax assessment |
|---|---|---|
| 2024 | -- | $206,500 +27.5% |
| 2023 | -- | $162,000 +10.2% |
| 2022 | -- | $147,000 +14% |
Find assessor info on the county website
Neighborhood: South Lockport
Nearby schools
GreatSchools rating
- 8/10George Southard Elementary SchoolGrades: K-4Distance: 0.3 mi
- 7/10North Park Junior High SchoolGrades: 7-8Distance: 2.7 mi
- 5/10Lockport High SchoolGrades: 9-12Distance: 0.9 mi
Schools provided by the listing agent
- Elementary: George Southard Elementary
- Middle: Emmet Belknap Middle
- High: Lockport High
- District: Lockport
Source: NYSAMLSs. This data may not be complete. We recommend contacting the local school district to confirm school assignments for this home.
