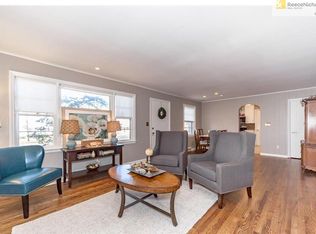Classic Ranch home in prime location! NEW WINDOWS, ROOF AND STAINLESS STEEL APPLIANCES, quartz counter tops and cabinets with new tile floor in the kitchen. Cozy gas fireplace in living room with large front window that allows tons of natural light. Relax after work on the covered front porch or play in the over-sized backyard. Easy access to highway, shopping/eating and schools. Seller is providing a 2-10 Home Warranty.
This property is off market, which means it's not currently listed for sale or rent on Zillow. This may be different from what's available on other websites or public sources.
