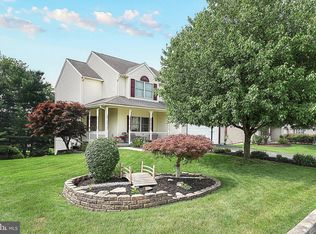Sold for $465,000
$465,000
6419 Churchill Rd, Harrisburg, PA 17111
3beds
2,316sqft
Single Family Residence
Built in 1998
10,019 Square Feet Lot
$481,600 Zestimate®
$201/sqft
$2,918 Estimated rent
Home value
$481,600
$438,000 - $530,000
$2,918/mo
Zestimate® history
Loading...
Owner options
Explore your selling options
What's special
This home offers the perfect blend of comfort and functionality. Situated in a desirable neighborhood and directly across the street from the park, this home is ideal for families, entertainers, or anyone just seeking a serene retreat. As soon as you enter the home you will notice how bright and inviting it is. There is an abundance of natural light throughout. A formal dining area adds an elegant touch for family dinners or hosting guests. The master suite offers a private sanctuary with generous closet space and an en-suite bathroom. Two additional well-sized bedrooms are perfect for family or guests, and the flexible layout allows for the possibility of converting an office or bonus room into a 4th bedroom. But the real highlight of this property is the outdoor living space. Step outside and discover your own personal paradise! The expansive backyard features a sparkling inground saltwater pool, perfect for relaxing or entertaining on warm summer days. The covered Trex patio area is ideal for outdoor entertaining. Additional features include a new roof, new appliances, new HVAC, new pool heater, finished basement, gas fireplace, two-car garage, a well-maintained lawn, and proximity to Central Dauphin schools. We welcome you to schedule your tour!
Zillow last checked: 8 hours ago
Listing updated: February 28, 2025 at 04:07pm
Listed by:
Nicki Brantner 717-574-1798,
Iron Valley Real Estate of Central PA,
Listing Team: The Nicki Brantner Team
Bought with:
JULIE GILBERTSON, RS226896L
RE/MAX 1st Advantage
Source: Bright MLS,MLS#: PADA2041204
Facts & features
Interior
Bedrooms & bathrooms
- Bedrooms: 3
- Bathrooms: 4
- Full bathrooms: 2
- 1/2 bathrooms: 2
- Main level bathrooms: 1
Basement
- Area: 0
Heating
- Forced Air, Natural Gas
Cooling
- Central Air, Natural Gas
Appliances
- Included: Stainless Steel Appliance(s), Gas Water Heater
- Laundry: Main Level
Features
- Basement: Finished
- Number of fireplaces: 1
Interior area
- Total structure area: 2,316
- Total interior livable area: 2,316 sqft
- Finished area above ground: 2,316
- Finished area below ground: 0
Property
Parking
- Total spaces: 2
- Parking features: Garage Faces Front, Inside Entrance, Attached
- Attached garage spaces: 2
Accessibility
- Accessibility features: 2+ Access Exits
Features
- Levels: Two
- Stories: 2
- Has private pool: Yes
- Pool features: In Ground, Salt Water, Vinyl, Heated, Private
Lot
- Size: 10,019 sqft
Details
- Additional structures: Above Grade, Below Grade
- Parcel number: 351210210000000
- Zoning: RESIDENTIAL
- Special conditions: Standard
Construction
Type & style
- Home type: SingleFamily
- Architectural style: Traditional
- Property subtype: Single Family Residence
Materials
- Frame
- Foundation: Other
Condition
- New construction: No
- Year built: 1998
Utilities & green energy
- Sewer: Public Sewer
- Water: Public
Community & neighborhood
Location
- Region: Harrisburg
- Subdivision: Kings Crossing
- Municipality: LOWER PAXTON TWP
HOA & financial
HOA
- Has HOA: Yes
- HOA fee: $50 annually
Other
Other facts
- Listing agreement: Exclusive Right To Sell
- Listing terms: Cash,Conventional,FHA,VA Loan
- Ownership: Fee Simple
Price history
| Date | Event | Price |
|---|---|---|
| 2/28/2025 | Sold | $465,000$201/sqft |
Source: | ||
| 1/13/2025 | Pending sale | $465,000$201/sqft |
Source: | ||
| 1/10/2025 | Listed for sale | $465,000+106.7%$201/sqft |
Source: | ||
| 5/1/2006 | Sold | $225,000$97/sqft |
Source: Public Record Report a problem | ||
Public tax history
| Year | Property taxes | Tax assessment |
|---|---|---|
| 2025 | $5,706 +7.8% | $196,600 |
| 2023 | $5,293 | $196,600 |
| 2022 | $5,293 +0.7% | $196,600 |
Find assessor info on the county website
Neighborhood: 17111
Nearby schools
GreatSchools rating
- 6/10Paxtonia El SchoolGrades: K-5Distance: 2.4 mi
- 6/10Central Dauphin Middle SchoolGrades: 6-8Distance: 2.8 mi
- 5/10Central Dauphin Senior High SchoolGrades: 9-12Distance: 4.1 mi
Schools provided by the listing agent
- Elementary: Paxtonia
- Middle: Central Dauphin
- High: Central Dauphin
- District: Central Dauphin
Source: Bright MLS. This data may not be complete. We recommend contacting the local school district to confirm school assignments for this home.
Get pre-qualified for a loan
At Zillow Home Loans, we can pre-qualify you in as little as 5 minutes with no impact to your credit score.An equal housing lender. NMLS #10287.
Sell for more on Zillow
Get a Zillow Showcase℠ listing at no additional cost and you could sell for .
$481,600
2% more+$9,632
With Zillow Showcase(estimated)$491,232
