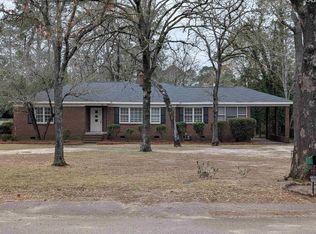Charming one level ranch style home with beautiful park like yard! Located close to award winning schools, Trenholm Plaza, and everything Forest Acres has to offer. 3 bedrooms, 2 baths 1728 sq ft boasts a large formal dining room, spacious kitchen with tons of cabinets and counter space as well as eat-in area overlooking yard. Hardwoods under carpet in living room, dining room, and master bedroom. Master bedroom features a private bathroom with separate water closet and walk-in shower Home also features a screened porch perfect for relaxing, rain bird sprinkler system, separate storage shed, 2 year old architectural shingled roof, new HVAC including new duct work.
This property is off market, which means it's not currently listed for sale or rent on Zillow. This may be different from what's available on other websites or public sources.
