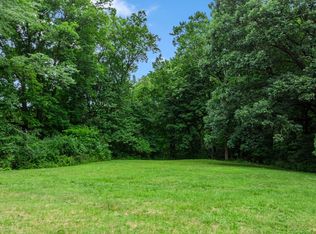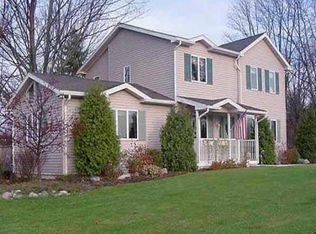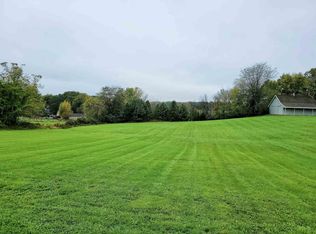Sold as is. Seller does not provide survey.No commision to licensed agent who is the buyer.Taxes do not reflect new assesment.
This property is off market, which means it's not currently listed for sale or rent on Zillow. This may be different from what's available on other websites or public sources.


