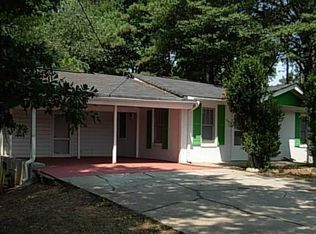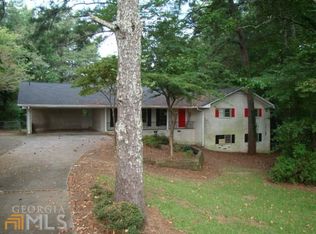Two Story Foyer, Hardwoods on Main, Detailed Molding Throughout, Tiled Baths, Laundry Room on Main, Granite Counters in Kit & Both Baths. Open Floor Plan. Deck with Stairs to Patio-Perfect for BBQing & Entertaining. Large Master with Double Trey Ceiling, 2 Walk-In Closets, Luxurious Bath. Big Wooded Backyard. Warm Designer Colors Throughout.
This property is off market, which means it's not currently listed for sale or rent on Zillow. This may be different from what's available on other websites or public sources.

