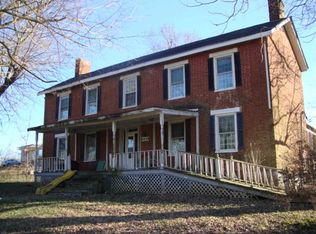Welcome in to this 3500 ft2 meticulously renovated 1840's colonial, nestled in Big Springs, KY. This spacious floor plan includes 3 bedrooms/2.5 baths, fabulous dining room with exposed brick, gorgeous modern kitchen with quartz countertops, large island with butcher block, custom cabinets, and high-end appliances including gas stove. Beautiful mud room/laundry area with half bath and stunning original brick fireplace. Original wide-plank ash, pine, and poplar flooring throughout; Original architectural details coupled with thoughtful updates for modern living including original gorgeous moldings, mantles, and doors. Living room with lots of natural light, beautiful built-ins, and gorgeous fireplace. Master ensuite with beautiful bathroom on main level as well as two grand bedrooms and full bath on the second floor. Enjoy the beautifully landscaped yard with mature shade trees and a glass of lemonade while watching the sun set in the stunning enclosed porch. Close commute to Ft Knox, Elizabethtown, Brandenburg, and 35 miles to Louisville. Don't miss this stunning home in a great community! Not historically registered.
This property is off market, which means it's not currently listed for sale or rent on Zillow. This may be different from what's available on other websites or public sources.

