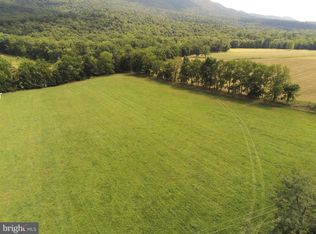Sold for $250,000 on 09/27/24
$250,000
6417 Path Valley Rd, Fort Loudon, PA 17224
4beds
2,000sqft
Single Family Residence
Built in 1936
1.5 Acres Lot
$268,200 Zestimate®
$125/sqft
$1,687 Estimated rent
Home value
$268,200
$239,000 - $300,000
$1,687/mo
Zestimate® history
Loading...
Owner options
Explore your selling options
What's special
Offered in its current as-is condition, this colonial home presents a serene countryside environment to customize and make it your own! Featuring 4 bedrooms, 2 bathrooms, and spacious living areas. Main level offers a living room with an electric stove. Separate dining room. Eat-in kitchen with breakfast bar, granite countertops, ample cabinetry & table space. Mud room off to the side with laundry. Cozy den/family room with vaulted ceilings and a stone wood-burning fireplace. Entry-level room that could be used for office space or an additional bedroom. Upper level offers all bedrooms and a bathroom. Unfinished basement with coal stove. Enjoy the expansive 1.5 acres with mountain views by the deck or covered front porch. Beautiful fruit trees to pick crab apples, peaches, cherries, and grape vines. Short drive to the nearby Cowans Gap State Park. Don't miss out - schedule your showing today and envision your new place to call home!
Zillow last checked: 8 hours ago
Listing updated: September 30, 2024 at 07:44am
Listed by:
Mary Llewellyn 301-992-5946,
The KW Collective,
Listing Team: The Llewellyn Group
Bought with:
Amy Kuhaneck, AB068069
Coldwell Banker Realty
Source: Bright MLS,MLS#: PAFL2021382
Facts & features
Interior
Bedrooms & bathrooms
- Bedrooms: 4
- Bathrooms: 2
- Full bathrooms: 2
- Main level bathrooms: 1
Heating
- Baseboard, Wood Stove, Electric, Wood, Coal
Cooling
- Window Unit(s), Electric
Appliances
- Included: Gas Water Heater
- Laundry: Main Level, Laundry Room
Features
- Attic, Ceiling Fan(s), Crown Molding, Floor Plan - Traditional, Formal/Separate Dining Room, Eat-in Kitchen, Kitchen - Table Space, Bathroom - Stall Shower, Upgraded Countertops
- Flooring: Carpet
- Basement: Unfinished,Sump Pump
- Number of fireplaces: 1
- Fireplace features: Stone, Wood Burning, Stove - Coal, Wood Burning Stove
Interior area
- Total structure area: 2,000
- Total interior livable area: 2,000 sqft
- Finished area above ground: 2,000
Property
Parking
- Total spaces: 3
- Parking features: Driveway
- Uncovered spaces: 3
Accessibility
- Accessibility features: None
Features
- Levels: Two
- Stories: 2
- Patio & porch: Deck, Porch
- Pool features: None
- Has view: Yes
- View description: Mountain(s)
Lot
- Size: 1.50 Acres
- Features: Rural
Details
- Additional structures: Above Grade
- Parcel number: 150H20.027.000000
- Zoning: RESIDENTIAL
- Special conditions: Standard
Construction
Type & style
- Home type: SingleFamily
- Architectural style: Colonial
- Property subtype: Single Family Residence
Materials
- Vinyl Siding
- Foundation: Permanent
- Roof: Metal
Condition
- New construction: No
- Year built: 1936
Utilities & green energy
- Sewer: On Site Septic
- Water: Well
Community & neighborhood
Location
- Region: Fort Loudon
- Subdivision: None Available
- Municipality: METAL TWP
Other
Other facts
- Listing agreement: Exclusive Right To Sell
- Ownership: Fee Simple
Price history
| Date | Event | Price |
|---|---|---|
| 9/27/2024 | Sold | $250,000-3.8%$125/sqft |
Source: | ||
| 7/26/2024 | Contingent | $259,900$130/sqft |
Source: | ||
| 7/15/2024 | Listed for sale | $259,900$130/sqft |
Source: | ||
Public tax history
| Year | Property taxes | Tax assessment |
|---|---|---|
| 2024 | $2,018 +1.7% | $17,340 |
| 2023 | $1,984 | $17,340 |
| 2022 | $1,984 | $17,340 |
Find assessor info on the county website
Neighborhood: 17224
Nearby schools
GreatSchools rating
- 6/10Fannett-Metal El SchoolGrades: K-5Distance: 9.5 mi
- 4/10Fannett-Metal Middle SchoolGrades: 6-8Distance: 9.5 mi
- 5/10Fannett-Metal Senior High SchoolGrades: 9-12Distance: 9.5 mi
Schools provided by the listing agent
- District: Fannett-metal
Source: Bright MLS. This data may not be complete. We recommend contacting the local school district to confirm school assignments for this home.

Get pre-qualified for a loan
At Zillow Home Loans, we can pre-qualify you in as little as 5 minutes with no impact to your credit score.An equal housing lender. NMLS #10287.
