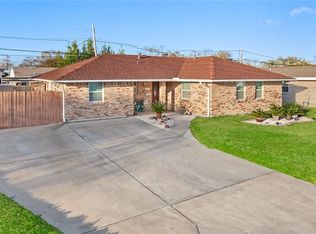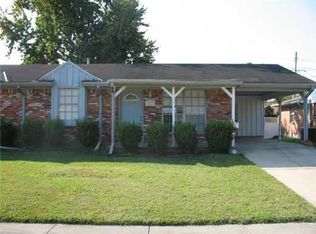Exciting opportunity awaits in Metairie! Ranch style, open-concept 3-bedroom, 2-bath home with a wide scope of upgrades starting with a complete and total kitchen & bathroom remodel, BRAND NEW FORTIFIED ROOF, and new cabinetry. Kitchen is a must see! The AC duct work in the attic and outside AC unit have both been replaced within the last 2 years. Plentiful natural lighting with a bonus space off living room to accommodate a home office. Expansive back patio deck spans across, offering plentiful shade and peace of mind. Outside storage box on deck stays with home. Laundry/Storage room off the back deck with separate entry on front porch. Make this Metairie gem yours, today!
This property is off market, which means it's not currently listed for sale or rent on Zillow. This may be different from what's available on other websites or public sources.


