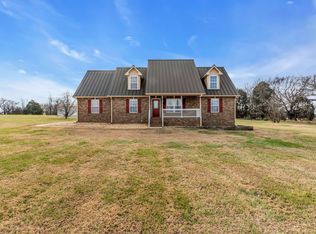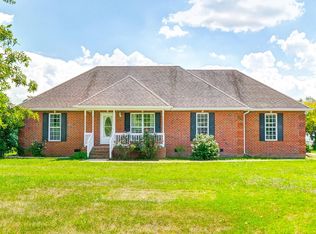Closed
$432,500
6417 Highway 25 E, Springfield, TN 37172
3beds
2,207sqft
Single Family Residence, Residential
Built in 2004
2.31 Acres Lot
$430,900 Zestimate®
$196/sqft
$2,226 Estimated rent
Home value
$430,900
$405,000 - $457,000
$2,226/mo
Zestimate® history
Loading...
Owner options
Explore your selling options
What's special
Beautifully remodeled 3 Bdrm 3 full bathroom Cape Cod on over 2 acres of scenic open land! This freshly updated home offers the perfect blend of modern comfort and country living. Whether you're looking for room to grow your family, start a hobby farm, or simply enjoy wide open spaces, this property has it all! Step inside to a bright, move-in ready home featuring granite countertops in the kitchen and baths, new stainless steel appliances, a cozy gas fireplace, durable LVP flooring, and a spacious family room. The large bonus room and two additional flex rooms (each with closets) offer incredible flexibility for a home office, playroom, workout space, or guest rooms. Enjoy peace of mind with major upgrades already completed: new roof, two new HVAC systems, all-new exterior doors, updated fixtures, and a brand-new shed—perfect for storage, tools, or workshop needs. Outside, the expansive, private backyard is ready for gardening, outdoor entertaining, or animals. There's plenty of space to build the lifestyle you’ve imagined. Located near I-65, this home is an easy commute to Nashville or Kentucky. USDA eligible, and with a $2,500 lender credit toward closing costs plus a free appraisal when using the preferred lender, this is an opportunity you won’t want to miss!
Zillow last checked: 8 hours ago
Listing updated: July 01, 2025 at 08:43pm
Listing Provided by:
Eddie Cox 615-429-7572,
Benchmark Realty, LLC
Bought with:
Lori D McKay, 323630
Realty ONE Group Experts
Source: RealTracs MLS as distributed by MLS GRID,MLS#: 2823999
Facts & features
Interior
Bedrooms & bathrooms
- Bedrooms: 3
- Bathrooms: 3
- Full bathrooms: 3
- Main level bedrooms: 3
Bedroom 1
- Features: Full Bath
- Level: Full Bath
- Area: 143 Square Feet
- Dimensions: 13x11
Bedroom 2
- Area: 121 Square Feet
- Dimensions: 11x11
Bedroom 3
- Area: 143 Square Feet
- Dimensions: 11x13
Kitchen
- Features: Eat-in Kitchen
- Level: Eat-in Kitchen
- Area: 220 Square Feet
- Dimensions: 11x20
Living room
- Area: 210 Square Feet
- Dimensions: 14x15
Heating
- Central, Electric
Cooling
- Central Air, Electric
Appliances
- Included: Electric Oven, Electric Range, Dishwasher, Disposal, Stainless Steel Appliance(s)
- Laundry: Electric Dryer Hookup, Washer Hookup
Features
- Ceiling Fan(s), Extra Closets, High Ceilings, Open Floorplan, Pantry, Walk-In Closet(s), Primary Bedroom Main Floor, High Speed Internet
- Flooring: Carpet, Laminate, Tile
- Basement: Crawl Space
- Number of fireplaces: 1
- Fireplace features: Gas
Interior area
- Total structure area: 2,207
- Total interior livable area: 2,207 sqft
- Finished area above ground: 2,207
Property
Parking
- Total spaces: 8
- Parking features: Open
- Uncovered spaces: 8
Features
- Levels: Two
- Stories: 2
- Patio & porch: Porch, Covered, Deck
Lot
- Size: 2.31 Acres
- Features: Level, Views
Details
- Parcel number: 059 08000 000
- Special conditions: Standard
Construction
Type & style
- Home type: SingleFamily
- Architectural style: Cape Cod
- Property subtype: Single Family Residence, Residential
Materials
- Brick, Vinyl Siding
- Roof: Asphalt
Condition
- New construction: No
- Year built: 2004
Utilities & green energy
- Sewer: Septic Tank
- Water: Public
- Utilities for property: Electricity Available, Water Available
Community & neighborhood
Location
- Region: Springfield
- Subdivision: Mccallister Estates
Price history
| Date | Event | Price |
|---|---|---|
| 6/27/2025 | Sold | $432,500-1.7%$196/sqft |
Source: | ||
| 5/29/2025 | Contingent | $439,900$199/sqft |
Source: | ||
| 5/1/2025 | Listed for sale | $439,900$199/sqft |
Source: | ||
| 12/6/2024 | Listing removed | $439,900$199/sqft |
Source: | ||
| 11/11/2024 | Listed for sale | $439,900$199/sqft |
Source: | ||
Public tax history
Tax history is unavailable.
Neighborhood: 37172
Nearby schools
GreatSchools rating
- 5/10Krisle Elementary SchoolGrades: PK-5Distance: 2.9 mi
- 8/10Innovation Academy of Robertson CountyGrades: 6-10Distance: 6.9 mi
- 3/10Springfield High SchoolGrades: 9-12Distance: 5.1 mi
Schools provided by the listing agent
- Elementary: Krisle Elementary
- Middle: East Robertson High School
- High: East Robertson High School
Source: RealTracs MLS as distributed by MLS GRID. This data may not be complete. We recommend contacting the local school district to confirm school assignments for this home.
Get a cash offer in 3 minutes
Find out how much your home could sell for in as little as 3 minutes with a no-obligation cash offer.
Estimated market value
$430,900
Get a cash offer in 3 minutes
Find out how much your home could sell for in as little as 3 minutes with a no-obligation cash offer.
Estimated market value
$430,900

