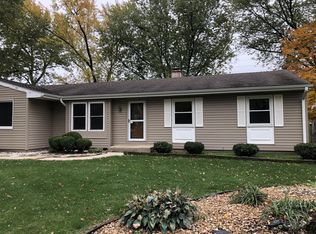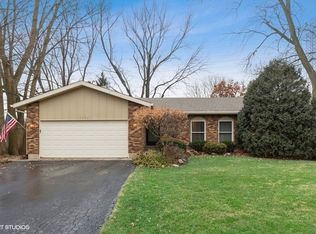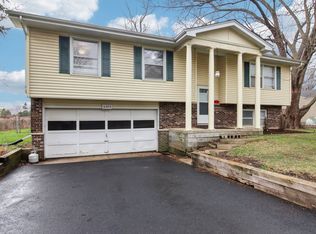Closed
$389,900
6417 High Line Rd, Crystal Lake, IL 60012
5beds
2,281sqft
Single Family Residence
Built in 1976
0.33 Acres Lot
$413,200 Zestimate®
$171/sqft
$2,977 Estimated rent
Home value
$413,200
$376,000 - $455,000
$2,977/mo
Zestimate® history
Loading...
Owner options
Explore your selling options
What's special
Welcome To This Light, Bright and Exceptionally Well Cared For and Loved Home With An Awesome Location Backing To Bike Path Plus Just A Hop, Skip and A Jump To Veterans Acres! The main floor offers a large living room with pretty bay window offering tons of natural lighting plus a family sized dining room with wainscotting. The eat-in kitchen offers an abundance of counter and cabinet space, wood flooring, cherry cabinets and corian countertops. Off the eating area is a door leading you to the upper deck along with stairs leading down to a lower deck both overlooking the massive backyard that backs to the bike path. Moving back inside and continuing this first level of living space is a fully updated hall bath, the Primary bedroom with walk-in closet and full bath plus 2 additional bedrooms. The lower level has more living space with generous Family room offering pretty built-in bookcases, brick fireplace plus a wet bar. In addition there is 4th and 5th bedroom, a large laundry room with a 1/2 bath plus a storage room.Finishing off this lovely home is an attached 2 car garage and a storage shed. New within the last 5 years: Roof & Gutters 2019, Windows 2020, Water Heater 2020, Fireplace Door 2021, , Raised Sidewalk & Stoop 2022, Raised Toilet 2022, AC & Furnace 2024 and Garage Door 2024. Just Move In and Enjoy!
Zillow last checked: 8 hours ago
Listing updated: September 01, 2024 at 01:00am
Listing courtesy of:
Kay Wirth 815-354-5394,
RE/MAX Suburban
Bought with:
Christopher Popp
Baird & Warner
Source: MRED as distributed by MLS GRID,MLS#: 12117819
Facts & features
Interior
Bedrooms & bathrooms
- Bedrooms: 5
- Bathrooms: 3
- Full bathrooms: 2
- 1/2 bathrooms: 1
Primary bedroom
- Features: Flooring (Carpet), Bathroom (Full)
- Level: Main
- Area: 165 Square Feet
- Dimensions: 11X15
Bedroom 2
- Features: Flooring (Carpet)
- Level: Main
- Area: 144 Square Feet
- Dimensions: 12X12
Bedroom 3
- Features: Flooring (Carpet)
- Level: Main
- Area: 120 Square Feet
- Dimensions: 10X12
Bedroom 4
- Features: Flooring (Carpet)
- Level: Lower
- Area: 130 Square Feet
- Dimensions: 10X13
Bedroom 5
- Features: Flooring (Carpet)
- Level: Lower
- Area: 100 Square Feet
- Dimensions: 10X10
Dining room
- Features: Flooring (Carpet), Window Treatments (All)
- Level: Main
- Area: 144 Square Feet
- Dimensions: 12X12
Family room
- Features: Flooring (Carpet)
- Level: Lower
- Area: 384 Square Feet
- Dimensions: 16X24
Kitchen
- Features: Kitchen (Eating Area-Table Space), Flooring (Hardwood), Window Treatments (All)
- Level: Main
- Area: 150 Square Feet
- Dimensions: 10X15
Laundry
- Features: Flooring (Ceramic Tile)
- Level: Lower
- Area: 120 Square Feet
- Dimensions: 12X10
Living room
- Features: Flooring (Carpet), Window Treatments (All)
- Level: Main
- Area: 272 Square Feet
- Dimensions: 16X17
Storage
- Level: Lower
- Area: 264 Square Feet
- Dimensions: 12X22
Heating
- Natural Gas, Forced Air
Cooling
- Central Air
Appliances
- Included: Double Oven, Dishwasher, Refrigerator, Disposal, Water Softener Owned
- Laundry: In Unit, In Bathroom, Sink
Features
- Wet Bar, Bookcases
- Flooring: Hardwood
- Basement: None
- Number of fireplaces: 1
- Fireplace features: Wood Burning, Includes Accessories, Family Room
Interior area
- Total structure area: 0
- Total interior livable area: 2,281 sqft
Property
Parking
- Total spaces: 2
- Parking features: Concrete, Garage Door Opener, On Site, Garage Owned, Attached, Garage
- Attached garage spaces: 2
- Has uncovered spaces: Yes
Accessibility
- Accessibility features: No Disability Access
Features
- Patio & porch: Deck
Lot
- Size: 0.33 Acres
- Dimensions: 100 X 144
- Features: Landscaped, Mature Trees, Backs to Public GRND
Details
- Parcel number: 1429454013
- Special conditions: None
- Other equipment: Water-Softener Owned, Ceiling Fan(s), Sump Pump
Construction
Type & style
- Home type: SingleFamily
- Architectural style: Traditional
- Property subtype: Single Family Residence
Materials
- Brick
- Foundation: Concrete Perimeter
- Roof: Asphalt
Condition
- New construction: No
- Year built: 1976
Utilities & green energy
- Sewer: Septic Tank
- Water: Public
Community & neighborhood
Security
- Security features: Carbon Monoxide Detector(s)
Community
- Community features: Water Rights, Street Paved
Location
- Region: Crystal Lake
- Subdivision: Heritage Estates
Other
Other facts
- Has irrigation water rights: Yes
- Listing terms: Conventional
- Ownership: Fee Simple
Price history
| Date | Event | Price |
|---|---|---|
| 8/30/2024 | Sold | $389,900$171/sqft |
Source: | ||
| 7/26/2024 | Contingent | $389,900$171/sqft |
Source: | ||
| 7/22/2024 | Listed for sale | $389,900$171/sqft |
Source: | ||
Public tax history
| Year | Property taxes | Tax assessment |
|---|---|---|
| 2024 | $6,011 +5% | $93,384 +11.5% |
| 2023 | $5,725 +8.4% | $83,745 +0.6% |
| 2022 | $5,281 -10.6% | $83,267 +6.7% |
Find assessor info on the county website
Neighborhood: 60012
Nearby schools
GreatSchools rating
- 8/10North Elementary SchoolGrades: K-5Distance: 1.1 mi
- 8/10Hannah Beardsley Middle SchoolGrades: 6-8Distance: 1.5 mi
- 9/10Prairie Ridge High SchoolGrades: 9-12Distance: 1.1 mi
Schools provided by the listing agent
- Elementary: North Elementary School
- Middle: Hannah Beardsley Middle School
- High: Prairie Ridge High School
- District: 47
Source: MRED as distributed by MLS GRID. This data may not be complete. We recommend contacting the local school district to confirm school assignments for this home.
Get a cash offer in 3 minutes
Find out how much your home could sell for in as little as 3 minutes with a no-obligation cash offer.
Estimated market value$413,200
Get a cash offer in 3 minutes
Find out how much your home could sell for in as little as 3 minutes with a no-obligation cash offer.
Estimated market value
$413,200


