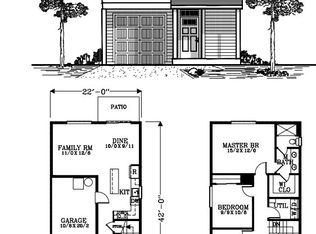Seller Financing available. A very comfortable and well-maintained ranch style home that was constructed in 1955. It features 3 bedrooms, 2 baths, living room, dining area, kitchen and a full basement. There are two fireplaces, a propane FA furnace and CAC. 36'x60'shop with 15'eves and three large overhead doors. One is motor home sized. 80-acre Hazelnut orchard that is very well managed. The primary variety is Barcelona but 55 acres of the orchard were interplanted, in 2015 and '16, with Jefferson's.
This property is off market, which means it's not currently listed for sale or rent on Zillow. This may be different from what's available on other websites or public sources.
