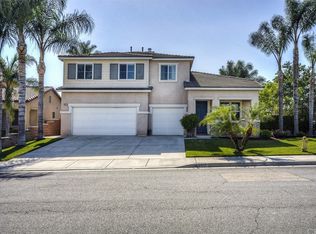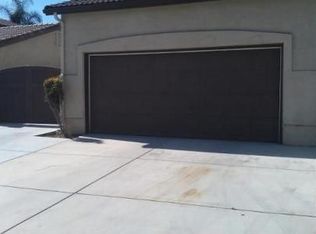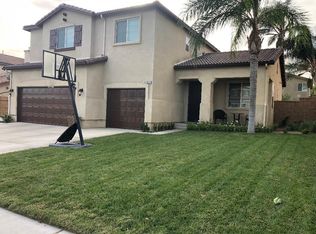Welcome home to a turn-key entertainer's delight! This home offers over 2600 sqft of living space, five bedrooms, three bathrooms, 3 car garage, recessed lighting throughout, and a spacious back yard with a salt water pool and hot tub. One bedroom and full bathroom located on the first floor, ideal for overnight guests, extended family members, or a live in nanny. Upstairs has a large master suite with dual vanities and a soaking tub, 3 generous sized bedrooms with updated paint, 2 full baths, and the laundry room with a sink. The entrance has high ceilings and hard wood floors that lead to the family room and open kitchen. The kitchen is perfect for gatherings with quartz countertops, stainless steel appliances, and an oversized island with seating. Relax and entertain your guests while splashing around in the rock designed pool, or enjoy some drinks in the shaded patio with a fan. This home is located in the highly desired city of Eastvale with great schools and conveniently near freeways, shopping centers and parks. The neighborhood has great curb appeal with NO HOA.
This property is off market, which means it's not currently listed for sale or rent on Zillow. This may be different from what's available on other websites or public sources.


