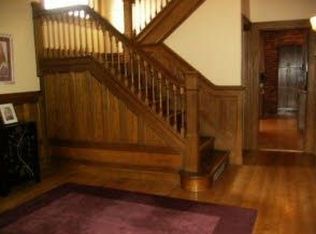Sold for $920,000 on 08/23/24
$920,000
6417 Darlington Rd, Pittsburgh, PA 15217
5beds
3,910sqft
Single Family Residence
Built in 1905
9,000 Square Feet Lot
$946,600 Zestimate®
$235/sqft
$5,853 Estimated rent
Home value
$946,600
$871,000 - $1.03M
$5,853/mo
Zestimate® history
Loading...
Owner options
Explore your selling options
What's special
Step into timeless elegance in this stately 5-bedroom, 3.5-bathroom residence located in the heart of Squirrel Hill. Boasting three expansive floors of living space, this home combines historic craftsmanship with modern amenities to create an unparalleled living experience. Admire the gorgeous stained and leaded glass windows that bathe the home in natural light. High ceilings enhance the sense of space and grandeur, while beautifully preserved original woodworking adds warmth and character throughout the home. The updated kitchen features modern amenities for the chef at heart, seamlessly blending convenience with classic style. Nestled in a highly sought-after Squirrel Hill location, this home offers both serenity and convenience. Enjoy being close to vibrant shopping, dining, parks, and schools, all while residing in a tranquil, tree-lined neighborhood. This is more than just a house; it’s a home where history and contemporary living coalesce.
Zillow last checked: 8 hours ago
Listing updated: August 23, 2024 at 11:52am
Listed by:
Jill Portland 412-521-1000,
RE/MAX REALTY BROKERS
Bought with:
Allison Pochapin, RS-279686
COMPASS PENNSYLVANIA, LLC
Source: WPMLS,MLS#: 1658586 Originating MLS: West Penn Multi-List
Originating MLS: West Penn Multi-List
Facts & features
Interior
Bedrooms & bathrooms
- Bedrooms: 5
- Bathrooms: 4
- Full bathrooms: 3
- 1/2 bathrooms: 1
Primary bedroom
- Level: Upper
- Dimensions: 12x15
Bedroom 2
- Level: Upper
- Dimensions: 13x14
Bedroom 3
- Level: Upper
- Dimensions: 15x14
Bedroom 4
- Level: Upper
- Dimensions: 13x13
Bedroom 5
- Level: Upper
- Dimensions: 12x13
Dining room
- Level: Main
- Dimensions: 13x17
Entry foyer
- Level: Main
- Dimensions: 8x17
Family room
- Level: Main
- Dimensions: 13x19
Kitchen
- Level: Main
- Dimensions: 13x15
Living room
- Level: Main
- Dimensions: 13x17
Heating
- Gas, Hot Water
Cooling
- Attic Fan, Central Air
Appliances
- Included: Some Gas Appliances, Cooktop, Dishwasher, Disposal, Refrigerator
Features
- Flooring: Ceramic Tile, Hardwood, Carpet
- Basement: Walk-Out Access
- Number of fireplaces: 4
- Fireplace features: Decorative
Interior area
- Total structure area: 3,910
- Total interior livable area: 3,910 sqft
Property
Parking
- Total spaces: 2
- Parking features: Detached, Garage
- Has garage: Yes
Features
- Levels: Three Or More
- Stories: 3
- Pool features: None
Lot
- Size: 9,000 sqft
- Dimensions: 150 x 60
Details
- Parcel number: 0086M00103000000
Construction
Type & style
- Home type: SingleFamily
- Architectural style: Colonial,Three Story
- Property subtype: Single Family Residence
Materials
- Brick
- Roof: Asphalt
Condition
- Resale
- Year built: 1905
Utilities & green energy
- Sewer: Public Sewer
- Water: Public
Community & neighborhood
Community
- Community features: Public Transportation
Location
- Region: Pittsburgh
Price history
| Date | Event | Price |
|---|---|---|
| 8/23/2024 | Sold | $920,000-3.2%$235/sqft |
Source: | ||
| 7/5/2024 | Contingent | $950,000$243/sqft |
Source: | ||
| 6/17/2024 | Listed for sale | $950,000$243/sqft |
Source: | ||
Public tax history
| Year | Property taxes | Tax assessment |
|---|---|---|
| 2025 | $9,082 +6.8% | $369,000 |
| 2024 | $8,502 +387.1% | $369,000 |
| 2023 | $1,745 | $369,000 |
Find assessor info on the county website
Neighborhood: Squirrel Hill South
Nearby schools
GreatSchools rating
- 7/10Pittsburgh Colfax K-8Grades: K-8Distance: 0.3 mi
- 4/10Pittsburgh Allderdice High SchoolGrades: 9-12Distance: 0.5 mi
- 5/10Pittsburgh Obama 6-12Grades: 6-12Distance: 2.1 mi
Schools provided by the listing agent
- District: Pittsburgh
Source: WPMLS. This data may not be complete. We recommend contacting the local school district to confirm school assignments for this home.

Get pre-qualified for a loan
At Zillow Home Loans, we can pre-qualify you in as little as 5 minutes with no impact to your credit score.An equal housing lender. NMLS #10287.
