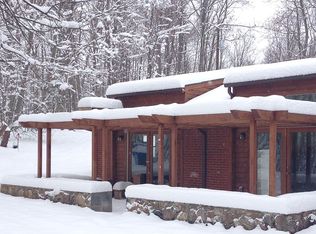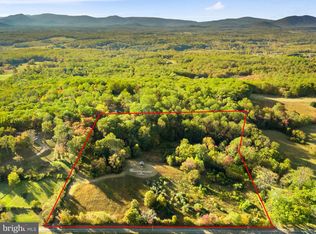Sold for $2,150,000
$2,150,000
6416 Weadon Ridge Ln, Marshall, VA 20115
3beds
5,356sqft
Single Family Residence
Built in 2018
33.36 Acres Lot
$2,226,300 Zestimate®
$401/sqft
$5,766 Estimated rent
Home value
$2,226,300
$2.07M - $2.38M
$5,766/mo
Zestimate® history
Loading...
Owner options
Explore your selling options
What's special
Tucked away on 33 private, wooded acres in the rolling hills of Virginia’s Piedmont, this custom-built 2018 home offers a secluded retreat in the heart of wine and horse country, just minutes from the Village of Orlean and an hour from Washington, D.C. The paved drive stretches through serene, wooded views, leading to a gated entrance that opens to this incredible property, where nature truly abounds. Designed in a craftsman log style, the home features durable concrete log siding and a metal roof for longevity. A grand stone staircase, accented with lanterns, welcomes you to the expansive wraparound porch with Trex-style decking, iron spindles, and mahogany handrails. The outdoor living space is designed for year-round enjoyment, featuring a wood-burning fireplace, cathedral ceiling with heaters, recessed lighting, and a ceiling fan, plus a back stone patio with retaining walls and a hot tub, and a side stone patio with a firepit. Step inside, where the attention to detail sets the tone for the home’s exceptional craftsmanship. The heated stone floors lead into the Great Room, featuring a soaring cathedral ceiling, wooden beams, a floor-to-ceiling gas fireplace, and arched Windsor windows that bathe the space in natural light. The spacious Dining Room, illuminated by an impressive chandelier, flows into the Gourmet Chef’s Kitchen, where top-tier KitchenAid appliances, a spacious curved island with barstool overhang, a CopperSmith hammered copper range hood, and custom soft-close cabinetry create a stunning focal point. Granite countertops extend seamlessly up the wall as a backsplash, and a copper farm sink offers serene views of the private backyard. The main hall leads to a Half Bath with stone floors, a designer vanity with a vessel sink, and a Laundry Room featuring a washer/dryer, built-in dog kennels, and a PlexiDor dog door. A barn door leads to a private wing featuring the Owner’s Suite, a spa-like Primary Bath, and a versatile room that can serve as a Study, Sitting Room, Nursery, or extra Bedroom. This additional space includes custom built-ins and a French door opening to the expansive backyard patio. The Owner’s Suite offers heated stone floors, Windsor windows, a walk-in closet with custom organization, and a luxurious bath with double quartz vanities, heated tile floors, a walk-in shower with a leathered quartz accent wall, a jetted tub, and a remote-controlled shade. A wooden staircase, showcasing custom built-ins and a window seat, leads to the Loft, overlooking the Great Room. Bedrooms 2 and 3 each include heated floors, large closets, and upgraded en-suite half baths, sharing a spa-inspired bath with a separate shower and freestanding tub. The Finished Lower Level features a walk-out stone staircase, a Rec Room with professionally stained heated concrete floors, custom built-ins, a projector/screen, and built-in speakers, and a Game Room. Additional lower-level spaces include an Exercise Room, a Den/4th Bedroom, a Full Bath, and ample storage. Notable features: whole-house generator, outdoor shower, water filtration system, heated floors throughout, Windsor windows and doors, alder wood interior doors, and Starlink internet. The oversized 3-car garage includes a finished interior, an unfinished upstairs storage area ready for future conversion, a water heater, washer/dryer hookups, and a sink. The property also includes two additional outbuildings. A truly one-of-a-kind home, offering a private wooded retreat with modern comforts and timeless craftsmanship.
Zillow last checked: 8 hours ago
Listing updated: May 06, 2025 at 10:10am
Listed by:
Angela Smoot 571-330-5554,
Pearson Smith Realty LLC
Bought with:
Michele Noel, 0225212861
Pearson Smith Realty, LLC
Source: Bright MLS,MLS#: VAFQ2015626
Facts & features
Interior
Bedrooms & bathrooms
- Bedrooms: 3
- Bathrooms: 5
- Full bathrooms: 3
- 1/2 bathrooms: 2
- Main level bathrooms: 2
- Main level bedrooms: 1
Primary bedroom
- Features: Attached Bathroom, Ceiling Fan(s), Flooring - Heated, Flooring - Stone, Lighting - Wall sconces, Walk-In Closet(s), Window Treatments
- Level: Main
Bedroom 2
- Features: Attached Bathroom, Cathedral/Vaulted Ceiling, Ceiling Fan(s), Flooring - Ceramic Tile, Flooring - Heated, Window Treatments
- Level: Upper
Bedroom 3
- Features: Attached Bathroom, Ceiling Fan(s), Flooring - Ceramic Tile, Flooring - Heated
- Level: Upper
Primary bathroom
- Features: Bathroom - Jetted Tub, Bathroom - Stall Shower, Countertop(s) - Quartz, Double Sink, Flooring - Ceramic Tile, Flooring - Heated, Window Treatments
- Level: Main
Den
- Features: Ceiling Fan(s), Flooring - Concrete, Recessed Lighting, Walk-In Closet(s)
- Level: Lower
Dining room
- Features: Cathedral/Vaulted Ceiling, Flooring - Heated, Flooring - Stone
- Level: Main
Exercise room
- Features: Flooring - Concrete, Flooring - Heated
- Level: Lower
Foyer
- Features: Flooring - Heated, Flooring - Stone
- Level: Main
Other
- Features: Soaking Tub, Bathroom - Stall Shower, Cathedral/Vaulted Ceiling, Countertop(s) - Quartz, Flooring - Ceramic Tile, Flooring - Heated, Jack and Jill Bathroom, Window Treatments
- Level: Upper
Other
- Features: Bathroom - Stall Shower, Granite Counters, Flooring - Concrete, Flooring - Heated
- Level: Lower
Game room
- Features: Chair Rail, Flooring - Concrete, Flooring - Heated, Recessed Lighting
- Level: Lower
Great room
- Features: Cathedral/Vaulted Ceiling, Ceiling Fan(s), Fireplace - Gas, Flooring - Heated, Flooring - Stone
- Level: Main
Half bath
- Features: Granite Counters, Flooring - Heated, Flooring - Stone, Window Treatments
- Level: Main
Half bath
- Features: Cathedral/Vaulted Ceiling, Granite Counters, Flooring - Ceramic Tile, Flooring - Heated, Jack and Jill Bathroom
- Level: Upper
Kitchen
- Features: Breakfast Bar, Granite Counters, Flooring - Heated, Flooring - Stone, Kitchen Island, Kitchen - Electric Cooking, Lighting - Pendants, Recessed Lighting
- Level: Main
Laundry
- Features: Granite Counters, Flooring - Heated, Flooring - Stone
- Level: Main
Loft
- Features: Cathedral/Vaulted Ceiling, Ceiling Fan(s), Flooring - Ceramic Tile, Flooring - Heated, Recessed Lighting
- Level: Upper
Recreation room
- Features: Built-in Features, Chair Rail, Flooring - Concrete, Flooring - Heated, Recessed Lighting, Walk-In Closet(s)
- Level: Lower
Storage room
- Features: Flooring - Concrete, Flooring - Heated
- Level: Lower
Study
- Features: Built-in Features, Ceiling Fan(s), Flooring - Heated, Flooring - Stone, Recessed Lighting, Window Treatments
- Level: Main
Utility room
- Features: Flooring - Concrete
- Level: Lower
Heating
- Heat Pump, Humidity Control, Programmable Thermostat, Zoned, Electric
Cooling
- Ceiling Fan(s), Central Air, Heat Pump, Programmable Thermostat, Zoned, Electric
Appliances
- Included: Microwave, Cooktop, Dishwasher, Disposal, Dryer, Dual Flush Toilets, Exhaust Fan, Self Cleaning Oven, Oven, Range Hood, Refrigerator, Stainless Steel Appliance(s), Washer, Washer/Dryer Stacked, Water Heater, Tankless Water Heater, Water Treat System
- Laundry: Main Level, Laundry Room
Features
- Attic, Soaking Tub, Bathroom - Stall Shower, Built-in Features, Ceiling Fan(s), Chair Railings, Dining Area, Entry Level Bedroom, Exposed Beams, Family Room Off Kitchen, Open Floorplan, Kitchen - Gourmet, Kitchen Island, Primary Bath(s), Recessed Lighting, Upgraded Countertops, Walk-In Closet(s), 2 Story Ceilings, 9'+ Ceilings, Beamed Ceilings, Cathedral Ceiling(s), Dry Wall, High Ceilings, Vaulted Ceiling(s)
- Flooring: Ceramic Tile, Concrete, Hardwood, Stone, Wood
- Doors: French Doors, Insulated
- Windows: Atrium, Casement, Double Pane Windows, Palladian, Window Treatments
- Basement: Connecting Stairway,Finished,Sump Pump,Walk-Out Access
- Number of fireplaces: 2
- Fireplace features: Glass Doors, Free Standing, Gas/Propane, Mantel(s), Screen, Stone, Wood Burning
Interior area
- Total structure area: 5,553
- Total interior livable area: 5,356 sqft
- Finished area above ground: 3,580
- Finished area below ground: 1,776
Property
Parking
- Total spaces: 13
- Parking features: Storage, Garage Faces Front, Garage Door Opener, Oversized, Circular Driveway, Driveway, Private, Detached
- Garage spaces: 3
- Uncovered spaces: 10
- Details: Garage Sqft: 1040
Accessibility
- Accessibility features: None
Features
- Levels: Three
- Stories: 3
- Patio & porch: Patio, Porch, Wrap Around
- Exterior features: Chimney Cap(s), Extensive Hardscape, Lighting, Flood Lights, Satellite Dish, Stone Retaining Walls
- Pool features: None
- Has spa: Yes
- Spa features: Bath, Hot Tub
- Fencing: Partial,Wire,Wood
- Has view: Yes
- View description: Mountain(s), Trees/Woods
Lot
- Size: 33.36 Acres
- Features: Backs to Trees, Cleared, Hunting Available, Landscaped, Private, Wooded
Details
- Additional structures: Above Grade, Below Grade, Outbuilding
- Parcel number: 6936835688
- Zoning: RC RA
- Special conditions: Standard
Construction
Type & style
- Home type: SingleFamily
- Architectural style: Craftsman
- Property subtype: Single Family Residence
Materials
- Cement Siding, Stone
- Foundation: Concrete Perimeter, Slab
- Roof: Metal
Condition
- Excellent
- New construction: No
- Year built: 2018
Details
- Builder model: The Raven Rock
Utilities & green energy
- Electric: Generator
- Sewer: On Site Septic
- Water: Well
- Utilities for property: Satellite Internet Service
Community & neighborhood
Security
- Security features: Security Gate, Smoke Detector(s)
Location
- Region: Marshall
- Subdivision: None Available
Other
Other facts
- Listing agreement: Exclusive Right To Sell
- Listing terms: Cash,Conventional,FHA,USDA Loan,VA Loan
- Ownership: Fee Simple
Price history
| Date | Event | Price |
|---|---|---|
| 5/2/2025 | Sold | $2,150,000$401/sqft |
Source: | ||
| 3/20/2025 | Contingent | $2,150,000$401/sqft |
Source: | ||
| 3/3/2025 | Listed for sale | $2,150,000$401/sqft |
Source: | ||
| 3/1/2025 | Listing removed | $2,150,000$401/sqft |
Source: | ||
| 12/7/2024 | Listed for sale | $2,150,000+681.8%$401/sqft |
Source: | ||
Public tax history
| Year | Property taxes | Tax assessment |
|---|---|---|
| 2025 | $9,531 +2.5% | $985,600 |
| 2024 | $9,294 +4.4% | $985,600 -24.2% |
| 2023 | $8,900 | $1,300,700 |
Find assessor info on the county website
Neighborhood: 20115
Nearby schools
GreatSchools rating
- 5/10W.G. Coleman Elementary SchoolGrades: PK-5Distance: 10.1 mi
- 7/10Marshall Middle SchoolGrades: 6-8Distance: 10.3 mi
- 8/10Fauquier High SchoolGrades: 9-12Distance: 8.3 mi
Schools provided by the listing agent
- Elementary: W.g. Coleman
- Middle: Marshall
- High: Fauquier
- District: Fauquier County Public Schools
Source: Bright MLS. This data may not be complete. We recommend contacting the local school district to confirm school assignments for this home.
Get a cash offer in 3 minutes
Find out how much your home could sell for in as little as 3 minutes with a no-obligation cash offer.
Estimated market value$2,226,300
Get a cash offer in 3 minutes
Find out how much your home could sell for in as little as 3 minutes with a no-obligation cash offer.
Estimated market value
$2,226,300

