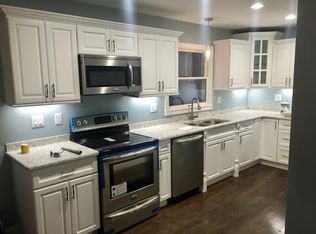Closed
$232,000
6416 Wager Dr, Rome, NY 13440
3beds
1,304sqft
Single Family Residence
Built in 1956
0.29 Acres Lot
$-- Zestimate®
$178/sqft
$1,945 Estimated rent
Home value
Not available
Estimated sales range
Not available
$1,945/mo
Zestimate® history
Loading...
Owner options
Explore your selling options
What's special
Nestled in a vibrant, family-friendly neighborhood just minutes from Stokes Elementary, Lee Town Park, Delta Lake, two premier golf courses, and Woods Valley Ski Area, this stunning 3-bedroom, 2-bathroom home is the perfect blend of modern convenience and timeless charm. Meticulously maintained and move-in ready, the property boasts a brand-new Carrier high-efficiency gas furnace, central air conditioning, and a new hot water heater for year-round comfort and cost savings. The open and inviting floorplan, designed for modern lifestyles, features a cozy gas fireplace in the living room, creating a warm and welcoming ambiance, and a bright four-season sunroom equipped with a gas stove, serving as a versatile space for morning coffee, entertaining, or quiet relaxation. Outside, a beautifully landscaped, fully fenced backyard offers a safe haven for pets or play, complemented by a low-maintenance Trex deck and a convenient storage shed. A two-car garage with built-in storage keeps vehicles and tools organized, while a partially finished, dry full basement provides endless possibilities for a home gym, office, or recreation room. All appliances, including a chest freezer, stay with the home, ensuring a seamless transition. With its prime location, thoughtful upgrades, and fantastic floorplan, this home is a rare find ready for you to make it your own.
Zillow last checked: 8 hours ago
Listing updated: November 13, 2025 at 08:13am
Listed by:
Doreen Engelhart 315-794-9827,
Century 21 One Realty Partners
Bought with:
Bridget DeBono, 10401320415
Coldwell Banker Faith Properties R
Source: NYSAMLSs,MLS#: S1615469 Originating MLS: Mohawk Valley
Originating MLS: Mohawk Valley
Facts & features
Interior
Bedrooms & bathrooms
- Bedrooms: 3
- Bathrooms: 2
- Full bathrooms: 2
- Main level bathrooms: 2
- Main level bedrooms: 3
Heating
- Gas, Forced Air, Hot Water
Cooling
- Attic Fan, Central Air
Appliances
- Included: Dryer, Dishwasher, Electric Oven, Electric Range, Freezer, Gas Water Heater, Microwave, Refrigerator, Washer
- Laundry: In Basement
Features
- Ceiling Fan(s), Cathedral Ceiling(s), Living/Dining Room, Sliding Glass Door(s), Natural Woodwork
- Flooring: Carpet, Hardwood, Luxury Vinyl, Varies
- Doors: Sliding Doors
- Basement: Full
- Has fireplace: No
Interior area
- Total structure area: 1,304
- Total interior livable area: 1,304 sqft
Property
Parking
- Total spaces: 2
- Parking features: Attached, Electricity, Garage, Storage, Garage Door Opener
- Attached garage spaces: 2
Features
- Levels: One
- Stories: 1
- Patio & porch: Deck, Open, Porch
- Exterior features: Blacktop Driveway, Deck, Enclosed Porch, Fully Fenced, Porch
- Fencing: Full
Lot
- Size: 0.29 Acres
- Dimensions: 95 x 135
- Features: Rectangular, Rectangular Lot, Residential Lot
Details
- Additional structures: Shed(s), Storage
- Parcel number: 30420017100400010010000000
- Special conditions: Standard
Construction
Type & style
- Home type: SingleFamily
- Architectural style: Ranch
- Property subtype: Single Family Residence
Materials
- Vinyl Siding, Copper Plumbing, PEX Plumbing
- Foundation: Poured
- Roof: Asphalt,Shingle
Condition
- Resale
- Year built: 1956
Utilities & green energy
- Electric: Circuit Breakers
- Sewer: Septic Tank
- Water: Connected, Public
- Utilities for property: High Speed Internet Available, Water Connected
Community & neighborhood
Location
- Region: Rome
- Subdivision: Delta Terrace Dev Sec 5
Other
Other facts
- Listing terms: Cash,Conventional,FHA,USDA Loan,VA Loan
Price history
| Date | Event | Price |
|---|---|---|
| 11/7/2025 | Sold | $232,000+6%$178/sqft |
Source: | ||
| 7/3/2025 | Pending sale | $218,900$168/sqft |
Source: | ||
| 7/1/2025 | Listed for sale | $218,900$168/sqft |
Source: | ||
Public tax history
Tax history is unavailable.
Neighborhood: Lake Delta
Nearby schools
GreatSchools rating
- 2/10Stokes Elementary SchoolGrades: K-6Distance: 0.6 mi
- 3/10Lyndon H Strough Middle SchoolGrades: 7-8Distance: 4.7 mi
- 4/10Rome Free AcademyGrades: 9-12Distance: 6.4 mi
Schools provided by the listing agent
- District: Rome
Source: NYSAMLSs. This data may not be complete. We recommend contacting the local school district to confirm school assignments for this home.
