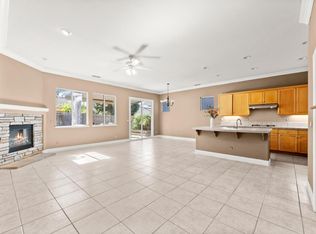Closed
$736,000
6416 Timkir Way, Elk Grove, CA 95757
4beds
2,345sqft
Single Family Residence
Built in 2003
6,712.6 Square Feet Lot
$683,000 Zestimate®
$314/sqft
$3,077 Estimated rent
Home value
$683,000
$649,000 - $717,000
$3,077/mo
Zestimate® history
Loading...
Owner options
Explore your selling options
What's special
Stunning property featuring a thoughtfully-designed patio and backyard that showcases a custom-built 1,600 gallon koi pond. Years of investment and upkeep of the property's outdoor spaces results in a truly 'zen' garden complete with ample lawn space and immaculate landscaping. With a covered, well-lit patio, nothing can stop you from enjoying the outdoor spaces day or night, all year round. The 4/5 bed, 2.5 bath home offers ample entertaining space with multiple living rooms, a formal dining room, and an enclosed office space. The primary suite has luxurious finishes like travertine tile, a dual vanity/sink, a walk-in closet, and a separate tub and shower. New washer/dryer, structural lighting pieces, and exterior paint are just a few of the upgrades that make this home stand out. This home is the answer to families and/or pet owners who want to enjoy what nature has to offer within the comfort of their own home, every day
Zillow last checked: 8 hours ago
Listing updated: January 04, 2024 at 03:46pm
Listed by:
Iris Tran DRE #01372401 916-470-6067,
Windermere Signature Properties Elk Grove,
Thuy Nga Nguyen DRE #01476281 916-205-9450,
Windermere Signature Properties Elk Grove
Bought with:
Carrie Cerezo, DRE #02161653
Redfin Corporation
Source: MetroList Services of CA,MLS#: 223100278Originating MLS: MetroList Services, Inc.
Facts & features
Interior
Bedrooms & bathrooms
- Bedrooms: 4
- Bathrooms: 3
- Full bathrooms: 2
- Partial bathrooms: 1
Primary bedroom
- Features: Walk-In Closet
Primary bathroom
- Features: Shower Stall(s), Double Vanity, Tub
Dining room
- Features: Breakfast Nook, Formal Area
Kitchen
- Features: Pantry Closet, Granite Counters, Kitchen Island, Tile Counters
Heating
- Central
Cooling
- Central Air
Appliances
- Included: Gas Cooktop, Dishwasher, Disposal, Microwave
- Laundry: Laundry Room, Cabinets, Upper Level, Inside
Features
- Flooring: Carpet, Tile, Wood
- Number of fireplaces: 1
- Fireplace features: Family Room, Gas
Interior area
- Total interior livable area: 2,345 sqft
Property
Parking
- Total spaces: 2
- Parking features: Attached, Garage Faces Front
- Attached garage spaces: 2
Features
- Stories: 2
- Fencing: Back Yard
Lot
- Size: 6,712 sqft
- Features: Shape Regular
Details
- Parcel number: 13209400750000
- Zoning description: RD-5
- Special conditions: Standard
Construction
Type & style
- Home type: SingleFamily
- Property subtype: Single Family Residence
Materials
- Brick, Stucco, Wood
- Foundation: Slab
- Roof: Tile
Condition
- Year built: 2003
Utilities & green energy
- Sewer: In & Connected
- Water: Public
- Utilities for property: Public
Community & neighborhood
Location
- Region: Elk Grove
Price history
| Date | Event | Price |
|---|---|---|
| 12/29/2023 | Sold | $736,000+2.4%$314/sqft |
Source: MetroList Services of CA #223100278 | ||
| 10/25/2023 | Pending sale | $719,000$307/sqft |
Source: MetroList Services of CA #223100278 | ||
| 10/13/2023 | Listed for sale | $719,000-2.2%$307/sqft |
Source: MetroList Services of CA #223100278 | ||
| 5/11/2023 | Listing removed | -- |
Source: MetroList Services of CA #222131509 | ||
| 4/14/2023 | Price change | $735,000+2.2%$313/sqft |
Source: MetroList Services of CA #222131509 | ||
Public tax history
| Year | Property taxes | Tax assessment |
|---|---|---|
| 2025 | -- | $750,720 +2% |
| 2024 | $9,910 +55.5% | $736,000 +80.9% |
| 2023 | $6,373 +1.8% | $406,900 +2% |
Find assessor info on the county website
Neighborhood: 95757
Nearby schools
GreatSchools rating
- 8/10Carroll Elementary SchoolGrades: K-6Distance: 0.2 mi
- 6/10Toby Johnson Middle SchoolGrades: 7-8Distance: 0.4 mi
- 9/10Franklin High SchoolGrades: 9-12Distance: 0.4 mi
Get a cash offer in 3 minutes
Find out how much your home could sell for in as little as 3 minutes with a no-obligation cash offer.
Estimated market value
$683,000
Get a cash offer in 3 minutes
Find out how much your home could sell for in as little as 3 minutes with a no-obligation cash offer.
Estimated market value
$683,000
