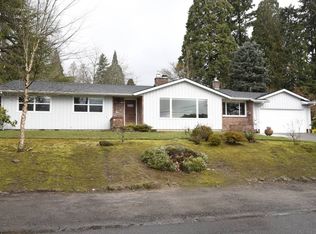Sold
$790,000
6416 SW Hamilton Way, Portland, OR 97221
4beds
2,613sqft
Residential, Single Family Residence
Built in 1956
0.34 Acres Lot
$779,900 Zestimate®
$302/sqft
$3,613 Estimated rent
Home value
$779,900
$725,000 - $842,000
$3,613/mo
Zestimate® history
Loading...
Owner options
Explore your selling options
What's special
PRICE REDUCED! This is the ONLY TRUE SINGLE LEVEL HOME IN SW PORTLAND over 2500SF & priced between 750K - 1 million! Amazing .34 acre lot in the heart of Bridlemile/Raleigh Hills! Can't beat this location on a quiet low-traffic street and quick access to Hwy 26 to PDX or Beaverton. HW floors through out majority of home. Kitchen has custom cabinets to ceiling, slab counters & stainless steel appliances! Great flex space opens to private back deck and could be used as primary suite or bonus room! Gorgeous yard w/ mature landscaping, large lawn area, meandering gravel paths and year-round storage shed for outdoor equipment. Truly a forever home looking for someone to add their own personal touch! Enjoy easy proximity to all the local schools, restaurants, & grocery/shops. Market data quoted as per RMLS on 11/14/24
Zillow last checked: 8 hours ago
Listing updated: February 10, 2025 at 08:44am
Listed by:
Megan Talalemotu 503-936-0332,
John L. Scott
Bought with:
Robyn Hartmeyer, 200406106
Portland's Alternative Inc., Realtors
Source: RMLS (OR),MLS#: 24435662
Facts & features
Interior
Bedrooms & bathrooms
- Bedrooms: 4
- Bathrooms: 3
- Full bathrooms: 3
- Main level bathrooms: 3
Primary bedroom
- Features: Hardwood Floors, Closet, Shower, Suite, Tile Floor
- Level: Main
- Area: 154
- Dimensions: 14 x 11
Bedroom 2
- Features: Hardwood Floors
- Level: Main
- Area: 140
- Dimensions: 14 x 10
Bedroom 3
- Features: Hardwood Floors, Closet
- Level: Main
- Area: 99
- Dimensions: 11 x 9
Dining room
- Features: Exterior Entry, Formal, Hardwood Floors
- Level: Main
- Area: 144
- Dimensions: 12 x 12
Family room
- Features: Exterior Entry, Fireplace, Sliding Doors, Walkin Closet, Wallto Wall Carpet
- Level: Main
- Area: 437
- Dimensions: 23 x 19
Kitchen
- Features: Gas Appliances, Gourmet Kitchen, Island, Granite
- Level: Main
- Area: 144
- Width: 12
Living room
- Features: Fireplace, Hardwood Floors
- Level: Main
- Area: 330
- Dimensions: 22 x 15
Office
- Features: Exterior Entry, Wallto Wall Carpet
- Level: Main
- Area: 99
- Dimensions: 11 x 9
Heating
- Forced Air, Fireplace(s)
Cooling
- Central Air
Appliances
- Included: Dishwasher, Disposal, Free-Standing Gas Range, Free-Standing Refrigerator, Gas Appliances, Microwave, Plumbed For Ice Maker, Range Hood, Stainless Steel Appliance(s), Washer/Dryer, Gas Water Heater, Tank Water Heater
- Laundry: Laundry Room
Features
- Granite, Built-in Features, Closet, Formal, Walk-In Closet(s), Gourmet Kitchen, Kitchen Island, Shower, Suite, Tile
- Flooring: Hardwood, Tile, Wall to Wall Carpet
- Doors: Sliding Doors
- Number of fireplaces: 2
- Fireplace features: Gas, Wood Burning
Interior area
- Total structure area: 2,613
- Total interior livable area: 2,613 sqft
Property
Parking
- Total spaces: 2
- Parking features: Driveway, On Street, Garage Door Opener, Attached
- Attached garage spaces: 2
- Has uncovered spaces: Yes
Accessibility
- Accessibility features: Garage On Main, Main Floor Bedroom Bath, Minimal Steps, One Level, Accessibility
Features
- Levels: One
- Stories: 1
- Patio & porch: Deck
- Exterior features: Yard, Exterior Entry
- Fencing: Fenced
- Has view: Yes
- View description: Trees/Woods
Lot
- Size: 0.34 Acres
- Features: Level, Private, Trees, Sprinkler, SqFt 10000 to 14999
Details
- Additional structures: ToolShed
- Parcel number: R251801
Construction
Type & style
- Home type: SingleFamily
- Architectural style: Ranch
- Property subtype: Residential, Single Family Residence
Materials
- Wood Siding
- Foundation: Concrete Perimeter
- Roof: Composition
Condition
- Resale
- New construction: No
- Year built: 1956
Utilities & green energy
- Gas: Gas
- Sewer: Public Sewer
- Water: Public
Community & neighborhood
Location
- Region: Portland
- Subdivision: Bridlemile / Southwest Hills
Other
Other facts
- Listing terms: Cash,Conventional,VA Loan
- Road surface type: Paved
Price history
| Date | Event | Price |
|---|---|---|
| 1/3/2025 | Sold | $790,000-1.2%$302/sqft |
Source: | ||
| 11/30/2024 | Pending sale | $799,500$306/sqft |
Source: | ||
| 11/14/2024 | Price change | $799,500-3.7%$306/sqft |
Source: | ||
| 10/5/2024 | Price change | $829,950-2.3%$318/sqft |
Source: | ||
| 9/19/2024 | Price change | $849,500-3.4%$325/sqft |
Source: | ||
Public tax history
| Year | Property taxes | Tax assessment |
|---|---|---|
| 2025 | $13,134 +3.7% | $487,890 +3% |
| 2024 | $12,662 +4% | $473,680 +3% |
| 2023 | $12,175 +2.2% | $459,890 +3% |
Find assessor info on the county website
Neighborhood: Bridlemile
Nearby schools
GreatSchools rating
- 9/10Bridlemile Elementary SchoolGrades: K-5Distance: 0.9 mi
- 6/10Gray Middle SchoolGrades: 6-8Distance: 2.1 mi
- 8/10Ida B. Wells-Barnett High SchoolGrades: 9-12Distance: 2.7 mi
Schools provided by the listing agent
- Elementary: Bridlemile
- Middle: Robert Gray
- High: Ida B Wells
Source: RMLS (OR). This data may not be complete. We recommend contacting the local school district to confirm school assignments for this home.
Get a cash offer in 3 minutes
Find out how much your home could sell for in as little as 3 minutes with a no-obligation cash offer.
Estimated market value
$779,900
