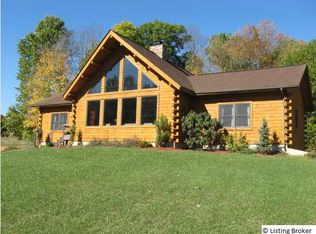Country living in the city! A hidden treasure in a tranquil, scenic setting, this incredible, high-quality, custom-built retreat is on 16 acres teeming with wildlife, and is just minutes from the I-65/Taylorsville Rd. exit. Two additional structures are included, a barn (built from wood on the land) with a concrete floor, windows and electricity and a Conex box (covered to match the barn) also with electricity for storage. The home is sited to take advantage of the serene setting. Attention to detail is evident throughout, and no detail has been spared in its building. A few of the many fine features include, tall and vaulted ceilings, a soaring stone fireplace, whole house sound system, and a bourbon cellar. The main public areasthe great room, kitchen, dining roomare all open to one
This property is off market, which means it's not currently listed for sale or rent on Zillow. This may be different from what's available on other websites or public sources.

