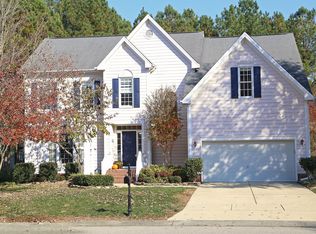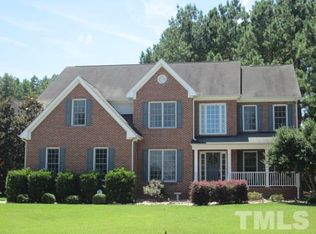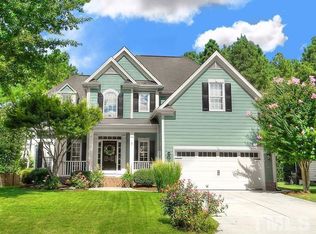Move in ready and loaded w/updates! Open floor plan with updated kitchen, granite, SS, dbl oven & large pantry. Formal dining with crown, chair rails, custom mirror & bay win. First floor bedroom w/full bath. Large Master Suite w/trey ceiling and master spa w/dble sinks and whirlpool tub. Finished bonus room w/adjoining office. Enjoy the outdoors from the screened porch and private wooded back patio and landscaped yard. Loads of storage throughout. Large 2 car attached garage.
This property is off market, which means it's not currently listed for sale or rent on Zillow. This may be different from what's available on other websites or public sources.


