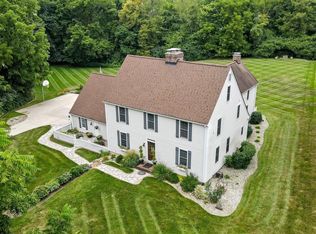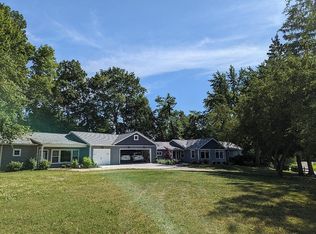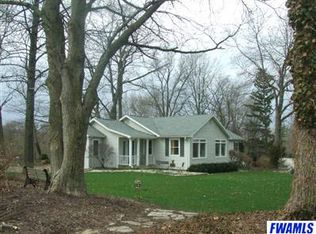*Hilltop privacy on 3 acre very secluded setting with exceptional views is where you will come home proudly to this Bob Beuscher built home off West Hamilton Road just outside of Fort Wayne yet still served by Southwest Allen County School District. *Plenty of room on lot for expansion of home, for example, add that swimming pool and or tennis court you've always dreamed of! *Features numerous but here are several: New architectural style roof w/40 year guarantee, new high energy condensing gas forced air furnace and new central air conditioning, new large view TREX deck, beautiful woodworking throughout, new Corian counters and new granite island in nice sized eat in kitchen. *First floor master suite with access to outdoors features a deep tray ceiling, walk-in closet and luxurious new bath by Guy Colvin. *This is a must see property!
This property is off market, which means it's not currently listed for sale or rent on Zillow. This may be different from what's available on other websites or public sources.


