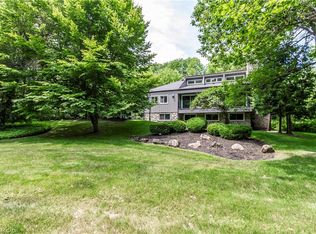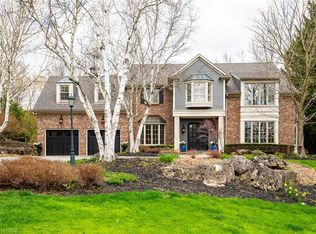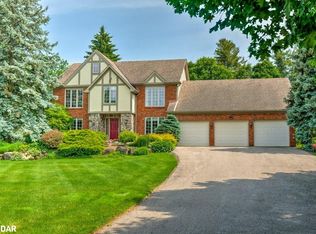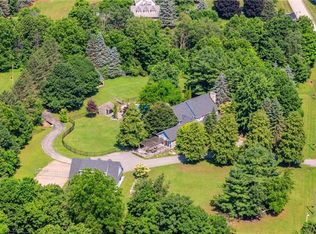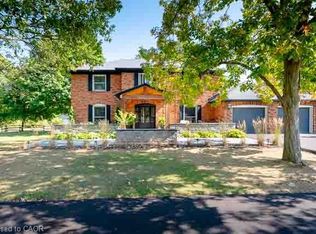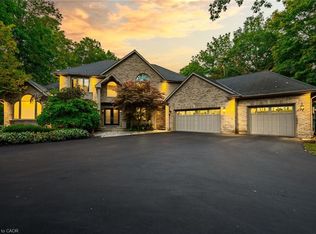6416 McNiven Rd, Burlington, ON L7P 0K5
What's special
- 263 days |
- 69 |
- 4 |
Zillow last checked: 8 hours ago
Listing updated: December 16, 2025 at 10:01am
Brad Miller, Broker,
Century 21 Miller Real Estate Ltd.,
Non Member, Salesperson,
Century 21 Miller Real Estate Ltd.
Facts & features
Interior
Bedrooms & bathrooms
- Bedrooms: 4
- Bathrooms: 4
- Full bathrooms: 3
- 1/2 bathrooms: 1
- Main level bathrooms: 1
Other
- Level: Second
Bedroom
- Level: Second
Bedroom
- Level: Second
Bedroom
- Level: Basement
Bathroom
- Features: 2-Piece
- Level: Main
Bathroom
- Features: 3-Piece, Semi-Ensuite (walk thru)
- Level: Second
Bathroom
- Features: 3-Piece
- Level: Basement
Other
- Features: 5+ Piece
- Level: Second
Breakfast room
- Level: Main
Other
- Level: Basement
Dining room
- Level: Main
Exercise room
- Level: Basement
Family room
- Level: Main
Foyer
- Level: Main
Kitchen
- Level: Main
Living room
- Level: Main
Media room
- Level: Basement
Mud room
- Level: Main
Storage
- Level: Basement
Sunroom
- Level: Second
Utility room
- Level: Basement
Heating
- Forced Air, Natural Gas
Cooling
- Central Air
Appliances
- Included: Water Heater Owned, Water Purifier, Water Softener
Features
- Built-In Appliances
- Basement: Full,Finished
- Has fireplace: No
Interior area
- Total structure area: 5,678
- Total interior livable area: 3,732 sqft
- Finished area above ground: 3,732
- Finished area below ground: 1,946
Video & virtual tour
Property
Parking
- Total spaces: 33
- Parking features: Detached Garage, Asphalt, Circular Driveway, Private Drive Double Wide
- Garage spaces: 3
- Uncovered spaces: 30
Features
- Patio & porch: Patio, Enclosed
- Exterior features: Controlled Entry, Landscaped, Private Entrance
- Has spa: Yes
- Spa features: Heated, Hot Tub
- Has view: Yes
- View description: Clear, Trees/Woods
- Frontage type: West
- Frontage length: 312.20
Lot
- Size: 3.78 Acres
- Dimensions: 312.2 x 517.93
- Features: Urban, Greenbelt, Landscaped, Library, School Bus Route, Schools, Shopping Nearby
- Topography: Level
Details
- Additional structures: Other
- Parcel number: 072090078
- Zoning: NEC DEV CONTROL AREA
Construction
Type & style
- Home type: SingleFamily
- Architectural style: Two Story
- Property subtype: Single Family Residence, Residential
Materials
- Brick
- Foundation: Poured Concrete
- Roof: Asphalt Shing
Condition
- 16-30 Years
- New construction: No
- Year built: 2005
Utilities & green energy
- Sewer: Septic Tank
- Water: Cistern, Drilled Well
- Utilities for property: Electricity Connected, Phone Connected
Community & HOA
Location
- Region: Burlington
Financial & listing details
- Price per square foot: C$1,038/sqft
- Annual tax amount: C$12,523
- Date on market: 4/17/2025
- Inclusions: Other, All Electric Light Fixtures, All Window Coverings, Drapes And Blinds, All Existing Appliances, Hot Tub, Car Lift, Hot Water Heater
- Electric utility on property: Yes
(905) 845-9180
By pressing Contact Agent, you agree that the real estate professional identified above may call/text you about your search, which may involve use of automated means and pre-recorded/artificial voices. You don't need to consent as a condition of buying any property, goods, or services. Message/data rates may apply. You also agree to our Terms of Use. Zillow does not endorse any real estate professionals. We may share information about your recent and future site activity with your agent to help them understand what you're looking for in a home.
Price history
Price history
| Date | Event | Price |
|---|---|---|
| 4/17/2025 | Listed for sale | C$3,875,000C$1,038/sqft |
Source: | ||
Public tax history
Public tax history
Tax history is unavailable.Climate risks
Neighborhood: Rural Burlington
Nearby schools
GreatSchools rating
No schools nearby
We couldn't find any schools near this home.
- Loading
