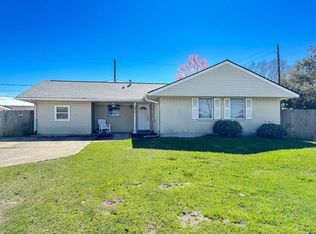Closed
Price Unknown
6416 Kawanee Ave, Metairie, LA 70003
3beds
1,701sqft
Single Family Residence
Built in 1972
6,499.15 Square Feet Lot
$247,200 Zestimate®
$--/sqft
$2,039 Estimated rent
Maximize your home sale
Get more eyes on your listing so you can sell faster and for more.
Home value
$247,200
$218,000 - $279,000
$2,039/mo
Zestimate® history
Loading...
Owner options
Explore your selling options
What's special
Fantastic 3 bed, 2 Bath brick home for sale in Metairie! Located just two blocks from Power Blvd. with quick access to I-10 and Veterans Blvd. Home has both a living room and a separate large den which includes a brick bar and brick fireplace; great for entertaining! Kitchen features beautiful cabinets, granite counters, SS appliances. Home features Tile, Laminate, flooring throughout, New Floors installed in the living room! NO CARPET! Hall bathroom features updated tile shower and granite counter on vanity. Large backyard w/ covered patio, storage shed, plenty of room for outdoor activities. Call us today for your private tour.
Zillow last checked: 8 hours ago
Listing updated: August 20, 2024 at 09:15am
Listed by:
Amanda Miller 504-250-0059,
Amanda Miller Realty, LLC
Bought with:
Emad Zayed
Weichert, REALTORS- Loescher Properties
Source: GSREIN,MLS#: 2435150
Facts & features
Interior
Bedrooms & bathrooms
- Bedrooms: 3
- Bathrooms: 2
- Full bathrooms: 2
Bedroom
- Level: Lower
- Dimensions: 10.7500 x 12.7500
Bedroom
- Level: Lower
- Dimensions: 10.7500 x 10.0000
Bedroom
- Level: Lower
- Dimensions: 10.0000 x 11.0000
Dining room
- Level: Lower
- Dimensions: 7.0000 x 10.5000
Kitchen
- Level: Lower
- Dimensions: 10.0000 x 11.0000
Laundry
- Level: Lower
- Dimensions: 5.7500 x 7.2500
Living room
- Level: Lower
- Dimensions: 14.5000 x 15.7500
Other
- Level: Lower
- Dimensions: 14.0000 x 17.5000
Heating
- Central
Cooling
- Central Air
Appliances
- Included: Dishwasher, Microwave, Oven, Range
- Laundry: Washer Hookup, Dryer Hookup
Features
- Granite Counters, Pantry
- Has fireplace: Yes
- Fireplace features: Gas
Interior area
- Total structure area: 2,162
- Total interior livable area: 1,701 sqft
Property
Parking
- Parking features: Three or more Spaces
Features
- Levels: One
- Stories: 1
- Patio & porch: Other
- Exterior features: Fence
Lot
- Size: 6,499 sqft
- Dimensions: 65 x 100
- Features: City Lot, Rectangular Lot
Details
- Parcel number: 0820017828
- Special conditions: None
Construction
Type & style
- Home type: SingleFamily
- Architectural style: Traditional
- Property subtype: Single Family Residence
Materials
- Foundation: Slab
- Roof: Shingle
Condition
- Very Good Condition
- Year built: 1972
Utilities & green energy
- Sewer: Public Sewer
- Water: Public
Community & neighborhood
Location
- Region: Metairie
Price history
| Date | Event | Price |
|---|---|---|
| 7/26/2024 | Pending sale | $249,999$147/sqft |
Source: | ||
| 7/19/2024 | Sold | -- |
Source: | ||
| 7/17/2024 | Contingent | $249,999$147/sqft |
Source: | ||
| 7/6/2024 | Price change | $249,999-3.8%$147/sqft |
Source: | ||
| 7/1/2024 | Price change | $259,900-1.9%$153/sqft |
Source: | ||
Public tax history
| Year | Property taxes | Tax assessment |
|---|---|---|
| 2024 | $1,411 -4.2% | $18,700 |
| 2023 | $1,473 +2.7% | $18,700 |
| 2022 | $1,435 +7.7% | $18,700 |
Find assessor info on the county website
Neighborhood: Bissonet
Nearby schools
GreatSchools rating
- 6/10Bissonet Plaza Elementary SchoolGrades: PK-8Distance: 0.2 mi
- 3/10Grace King High SchoolGrades: 9-12Distance: 2.9 mi
Sell for more on Zillow
Get a free Zillow Showcase℠ listing and you could sell for .
$247,200
2% more+ $4,944
With Zillow Showcase(estimated)
$252,144