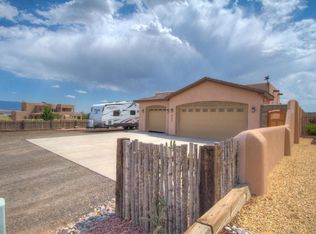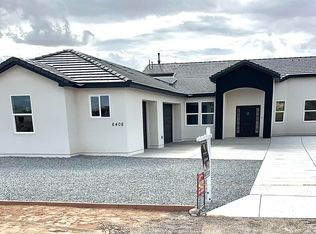Sold
Price Unknown
6416 Honduras Rd NE, Rio Rancho, NM 87144
3beds
2,945sqft
Single Family Residence
Built in ----
0.5 Acres Lot
$695,400 Zestimate®
$--/sqft
$2,669 Estimated rent
Home value
$695,400
$661,000 - $730,000
$2,669/mo
Zestimate® history
Loading...
Owner options
Explore your selling options
What's special
Modern Southwestern Beauty! Stunning home on fully landscaped 1/2 acre lot w/swimming pool and spectacular views of the Sandias. The Gorgeous wood beam w/ T&G ceiling, Kiva style fireplace, and niches add warmth and style. The kitchen is a dream with its many cabinets and SS appliances. The Primary and bath will make you feel like you are at a spa with its fireplace and soaker tub. Two bedrooms are separated from the Primary and include Jack and Jill bath. The living space captures your attention with its soaring ceilings & abundant natural light. The office is ready for working from home. Outside are multiple seating areas w/fire pits, lawn for games, and the above ground pool with its deck is perfectly placed and refreshing for these hot summer days. Schedule your viewing today!
Zillow last checked: 8 hours ago
Listing updated: March 28, 2024 at 03:21pm
Listed by:
Ryerson Team 505-288-5239,
RE/MAX SELECT,
Susan Kaye Markin 505-974-5307,
RE/MAX SELECT
Bought with:
Deborah Lynn Davidson
HomeSmart Realty Pros
Source: SWMLS,MLS#: 1038272
Facts & features
Interior
Bedrooms & bathrooms
- Bedrooms: 3
- Bathrooms: 3
- Full bathrooms: 2
- 1/2 bathrooms: 1
Primary bedroom
- Level: Main
- Area: 436.02
- Dimensions: 25.8 x 16.9
Bedroom 2
- Level: Main
- Area: 251.59
- Dimensions: 13.9 x 18.1
Bedroom 3
- Level: Main
- Area: 171.36
- Dimensions: 14.4 x 11.9
Kitchen
- Level: Main
- Area: 227.92
- Dimensions: 14.8 x 15.4
Living room
- Level: Main
- Area: 375.9
- Dimensions: 17.9 x 21
Office
- Level: Main
- Area: 147.63
- Dimensions: 11.1 x 13.3
Heating
- Central, Forced Air
Cooling
- Refrigerated
Appliances
- Included: Cooktop, Dryer, Dishwasher, Microwave, Refrigerator, Range Hood, Washer
- Laundry: Other
Features
- Breakfast Bar, Dual Sinks, Family/Dining Room, High Ceilings, Home Office, Jack and Jill Bath, Jetted Tub, Kitchen Island, Living/Dining Room, Main Level Primary, Pantry, Skylights, Separate Shower, Walk-In Closet(s)
- Flooring: Carpet, Tile
- Windows: Double Pane Windows, Insulated Windows, Skylight(s)
- Has basement: No
- Number of fireplaces: 2
- Fireplace features: Gas Log
Interior area
- Total structure area: 2,945
- Total interior livable area: 2,945 sqft
Property
Parking
- Total spaces: 2
- Parking features: Attached, Finished Garage, Garage, Storage
- Attached garage spaces: 2
Accessibility
- Accessibility features: None
Features
- Levels: One
- Stories: 1
- Patio & porch: Covered, Open, Patio
- Exterior features: Courtyard, Fire Pit, Playground, Privacy Wall, Private Yard
- Has private pool: Yes
- Pool features: Above Ground
- Fencing: Wall
Lot
- Size: 0.50 Acres
- Features: Lawn, Landscaped, Sprinklers Partial, Trees
Details
- Parcel number: 1016072428147
- Zoning description: R-1
Construction
Type & style
- Home type: SingleFamily
- Property subtype: Single Family Residence
Materials
- Frame, Stucco
- Roof: Flat
Condition
- Resale
- New construction: No
Utilities & green energy
- Sewer: Septic Tank
- Water: Private, Well
- Utilities for property: Electricity Connected, Natural Gas Connected
Green energy
- Energy generation: None
Community & neighborhood
Security
- Security features: Security System
Location
- Region: Rio Rancho
Other
Other facts
- Listing terms: Cash,Conventional,FHA,VA Loan
Price history
| Date | Event | Price |
|---|---|---|
| 9/22/2023 | Sold | -- |
Source: | ||
| 7/23/2023 | Pending sale | $649,000$220/sqft |
Source: | ||
| 7/20/2023 | Listed for sale | $649,000+48.5%$220/sqft |
Source: | ||
| 7/6/2016 | Sold | -- |
Source: Agent Provided Report a problem | ||
| 4/27/2016 | Price change | $437,000-2.9%$148/sqft |
Source: CENTURY 21 Unica Real Estate #858541 Report a problem | ||
Public tax history
| Year | Property taxes | Tax assessment |
|---|---|---|
| 2025 | $7,510 -1.5% | $215,219 +1.7% |
| 2024 | $7,624 +57.3% | $211,534 +57.9% |
| 2023 | $4,846 +1.9% | $133,999 +3% |
Find assessor info on the county website
Neighborhood: 87144
Nearby schools
GreatSchools rating
- 7/10Enchanted Hills Elementary SchoolGrades: K-5Distance: 1.6 mi
- 8/10Mountain View Middle SchoolGrades: 6-8Distance: 2.4 mi
- 7/10V Sue Cleveland High SchoolGrades: 9-12Distance: 2.5 mi
Get a cash offer in 3 minutes
Find out how much your home could sell for in as little as 3 minutes with a no-obligation cash offer.
Estimated market value$695,400
Get a cash offer in 3 minutes
Find out how much your home could sell for in as little as 3 minutes with a no-obligation cash offer.
Estimated market value
$695,400

