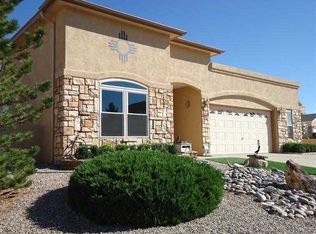Sold
Price Unknown
6416 Freemont Hills Loop NE, Rio Rancho, NM 87144
5beds
3,502sqft
Single Family Residence
Built in 2001
10,454.4 Square Feet Lot
$495,600 Zestimate®
$--/sqft
$3,045 Estimated rent
Home value
$495,600
$471,000 - $520,000
$3,045/mo
Zestimate® history
Loading...
Owner options
Explore your selling options
What's special
This STUNNING original owner home can be yours! 5 spacious bedrooms, 3 bathrooms and extra large bonus room! The bright & inviting layout showcases the chef's kitchen complemented by granite counter tops, stainless steel appliances and double oven. Beautiful open floor plan allows for great entertaining. Feel the southwestern charm captured by the wooden viga ceilings, tile and carpet flooring throughout the home and kiva fireplace in the living room. The owners suite & additional bedrooms are located on the second floor. Relax in the hot tub and enjoy the beautifully landscaped backyard under the covered patio, Lots of outdoor entertaining space! This home has 2 evaporative cooling units, 2 heating units and water softener! Contact us today, to make this dream home yours!
Zillow last checked: 8 hours ago
Listing updated: May 03, 2023 at 08:18pm
Listed by:
Faithe Real Estate Group 505-401-0721,
Keller Williams Realty
Bought with:
Faithe Real Estate Group
Keller Williams Realty
Source: SWMLS,MLS#: 1027718
Facts & features
Interior
Bedrooms & bathrooms
- Bedrooms: 5
- Bathrooms: 3
- Full bathrooms: 3
Primary bedroom
- Level: Upper
- Area: 257.16
- Dimensions: 18.11 x 14.2
Kitchen
- Level: Main
- Area: 233.36
- Dimensions: 17.8 x 13.11
Living room
- Level: Main
- Area: 307.8
- Dimensions: 18 x 17.1
Heating
- Multiple Heating Units
Cooling
- Evaporative Cooling, 2 Units
Appliances
- Laundry: Electric Dryer Hookup
Features
- Flooring: Carpet, Tile
- Windows: Double Pane Windows, Insulated Windows
- Has basement: No
- Number of fireplaces: 1
Interior area
- Total structure area: 3,502
- Total interior livable area: 3,502 sqft
Property
Parking
- Total spaces: 2
- Parking features: Garage
- Garage spaces: 2
Features
- Levels: Two
- Stories: 2
- Patio & porch: Covered, Patio
- Exterior features: Hot Tub/Spa, Private Yard
- Has spa: Yes
- Fencing: Wall
Lot
- Size: 10,454 sqft
Details
- Parcel number: 1016075418283
- Zoning description: R-1
Construction
Type & style
- Home type: SingleFamily
- Property subtype: Single Family Residence
Materials
- Frame, Stucco
- Roof: Flat
Condition
- Resale
- New construction: No
- Year built: 2001
Details
- Builder name: Centex
Utilities & green energy
- Electric: None
- Sewer: Public Sewer
- Water: Public
- Utilities for property: Electricity Connected, Natural Gas Connected, Sewer Connected, Water Connected
Community & neighborhood
Location
- Region: Rio Rancho
Other
Other facts
- Listing terms: Cash,Conventional,FHA,VA Loan
Price history
| Date | Event | Price |
|---|---|---|
| 5/3/2023 | Sold | -- |
Source: | ||
| 3/7/2023 | Pending sale | $459,000$131/sqft |
Source: | ||
| 3/1/2023 | Listed for sale | $459,000$131/sqft |
Source: | ||
| 1/26/2023 | Listing removed | -- |
Source: | ||
| 1/17/2023 | Pending sale | $459,000$131/sqft |
Source: | ||
Public tax history
| Year | Property taxes | Tax assessment |
|---|---|---|
| 2025 | $5,325 -2.1% | $152,593 +1.1% |
| 2024 | $5,442 +75.5% | $150,987 +76.2% |
| 2023 | $3,100 +1.9% | $85,711 +3% |
Find assessor info on the county website
Neighborhood: Enchanted Hills
Nearby schools
GreatSchools rating
- 7/10Vista Grande Elementary SchoolGrades: K-5Distance: 0.7 mi
- 8/10Mountain View Middle SchoolGrades: 6-8Distance: 1.5 mi
- 7/10V Sue Cleveland High SchoolGrades: 9-12Distance: 3 mi
Get a cash offer in 3 minutes
Find out how much your home could sell for in as little as 3 minutes with a no-obligation cash offer.
Estimated market value$495,600
Get a cash offer in 3 minutes
Find out how much your home could sell for in as little as 3 minutes with a no-obligation cash offer.
Estimated market value
$495,600
