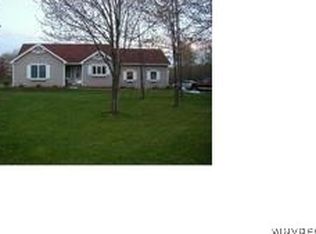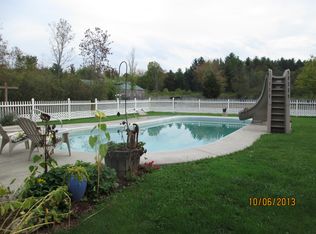This home impresses around every corner with an open concept and the ideal combination of neighborhood setting with private back yard. Handicap accessibility and step less shower make this home convenient for all! 1st fl features living room with fireplace, 1st fl laundry, and with a 2nd living room plus office/potential bedroom, provides in-law suite possibilities. 2nd fl includes a master suite with a walk in closet in its private bathroom. Enjoy morning coffee on the front porch or deer in the backyard on the expansive deck or concrete stamped patio. The 30x40 detached garage is the ultimate workshop. Bonuses include being wired for security/fire, a Generac generator, new HWT in Nov '17 plus 2 separate A/C and furnace units. Make an appt. to see this gorgeous property TODAY!
This property is off market, which means it's not currently listed for sale or rent on Zillow. This may be different from what's available on other websites or public sources.

