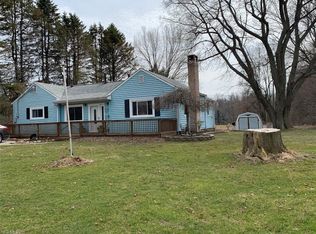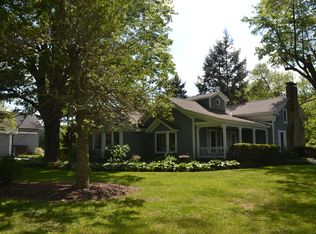Sold for $305,000
$305,000
6416 Chapel Rd, Madison, OH 44057
3beds
2,228sqft
Single Family Residence
Built in 1910
1.58 Acres Lot
$-- Zestimate®
$137/sqft
$2,509 Estimated rent
Home value
Not available
Estimated sales range
Not available
$2,509/mo
Zestimate® history
Loading...
Owner options
Explore your selling options
What's special
Welcome Home! Everything has been done for you! This spacious home on over 1.5 acres of land boasts with charm and updated features. Enter through your new laundry/mud room, great for catching all of your work and play clothes. Next a new bathroom with a newly tiled shower, perfect for guests or a shower after work or a workout. Your new kitchen has all new appliances, an island, new cabinets and counter, and a wall of original built-ins, great for tons of storage. A brand new porch off the kitchen invites you seasonally, to sit for morning coffee or afternoon tea. Spacious living and dining rooms, Upstairs you will find 3 bedrooms, all with a bathroom of their own, and a bonus room, great for a play room or an office. New lighting throughout, all new toilets and tiled showers, master bath has a beautiful soaking tub and chandelier. There is a covered porch in the back yard, all new gutters, and a spacious detached garage. New AC unit will be installed before closing. Close to schools and minutes from shopping and dining.
Zillow last checked: 8 hours ago
Listing updated: September 22, 2025 at 07:18am
Listing Provided by:
Dawn McNutt 440-994-9185 dawnmcnutt@kw.com,
Keller Williams Greater Cleveland Northeast
Bought with:
Clorice L Vines, 2025003178
McDowell Homes Real Estate Services
Ashley Snowberger, 2023001231
McDowell Homes Real Estate Services
Source: MLS Now,MLS#: 5094607 Originating MLS: Lake Geauga Area Association of REALTORS
Originating MLS: Lake Geauga Area Association of REALTORS
Facts & features
Interior
Bedrooms & bathrooms
- Bedrooms: 3
- Bathrooms: 4
- Full bathrooms: 3
- 1/2 bathrooms: 1
- Main level bathrooms: 1
Primary bedroom
- Description: Flooring: Wood
- Features: Walk-In Closet(s)
- Level: Second
- Dimensions: 15 x 14
Bedroom
- Description: Flooring: Wood
- Level: Second
- Dimensions: 19 x 16
Bedroom
- Description: Flooring: Wood
- Level: Second
- Dimensions: 15 x 12
Primary bathroom
- Description: Flooring: Ceramic Tile
- Features: Chandelier, Soaking Tub
- Level: Second
- Dimensions: 12 x 9
Bonus room
- Description: Flooring: Wood
- Level: Second
- Dimensions: 15 x 7
Dining room
- Description: Flooring: Wood
- Level: First
- Dimensions: 23 x 13
Kitchen
- Features: Breakfast Bar, Built-in Features
- Level: First
- Dimensions: 14 x 14
Laundry
- Description: Flooring: Ceramic Tile
- Level: First
- Dimensions: 12 x 12
Living room
- Description: Flooring: Wood
- Features: Fireplace
- Level: First
- Dimensions: 23 x 14
Heating
- Gas
Cooling
- Central Air
Features
- Basement: Concrete
- Number of fireplaces: 1
Interior area
- Total structure area: 2,228
- Total interior livable area: 2,228 sqft
- Finished area above ground: 2,228
Property
Parking
- Total spaces: 2
- Parking features: Driveway, Detached, Garage
- Garage spaces: 2
Features
- Levels: Two
- Stories: 2
Lot
- Size: 1.58 Acres
Details
- Parcel number: 01B1180000160
- Special conditions: Standard
Construction
Type & style
- Home type: SingleFamily
- Architectural style: Other
- Property subtype: Single Family Residence
Materials
- Wood Siding
- Roof: Shingle
Condition
- Updated/Remodeled
- Year built: 1910
Utilities & green energy
- Sewer: Septic Tank
- Water: Public
Community & neighborhood
Location
- Region: Madison
Price history
| Date | Event | Price |
|---|---|---|
| 9/17/2025 | Sold | $305,000-1.3%$137/sqft |
Source: | ||
| 9/9/2025 | Pending sale | $309,000$139/sqft |
Source: | ||
| 9/5/2025 | Listing removed | $309,000$139/sqft |
Source: | ||
| 7/23/2025 | Contingent | $309,000$139/sqft |
Source: | ||
| 7/2/2025 | Price change | $309,000-4.6%$139/sqft |
Source: | ||
Public tax history
| Year | Property taxes | Tax assessment |
|---|---|---|
| 2024 | $4,524 +11% | $89,940 +52.9% |
| 2023 | $4,074 -5.5% | $58,840 |
| 2022 | $4,313 +2.5% | $58,840 |
Find assessor info on the county website
Neighborhood: 44057
Nearby schools
GreatSchools rating
- 7/10North Elementary SchoolGrades: K-5Distance: 0.1 mi
- 4/10Madison Middle SchoolGrades: 6-8Distance: 2 mi
- 4/10Madison High SchoolGrades: 9-12Distance: 2 mi
Schools provided by the listing agent
- District: Madison LSD Lake- 4303
Source: MLS Now. This data may not be complete. We recommend contacting the local school district to confirm school assignments for this home.

Get pre-qualified for a loan
At Zillow Home Loans, we can pre-qualify you in as little as 5 minutes with no impact to your credit score.An equal housing lender. NMLS #10287.

