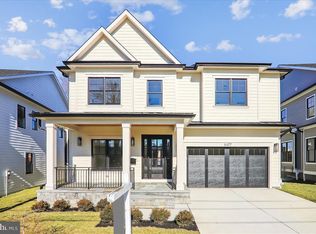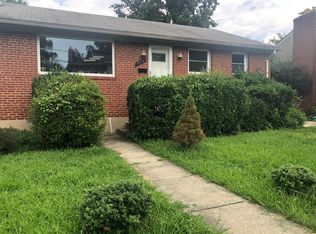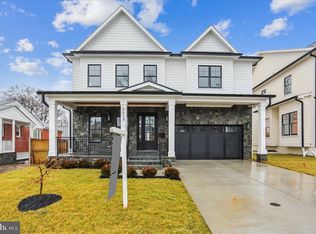Sold for $1,875,000 on 02/16/24
$1,875,000
6415 Winnepeg Rd, Bethesda, MD 20817
5beds
5,117sqft
Single Family Residence
Built in 2023
7,624 Square Feet Lot
$1,928,800 Zestimate®
$366/sqft
$6,806 Estimated rent
Home value
$1,928,800
$1.81M - $2.06M
$6,806/mo
Zestimate® history
Loading...
Owner options
Explore your selling options
What's special
This brand new house built by ERB Properties is a dream! With its thoughtful design, expert craftsmanship and luxurious amenities, this 5 bedroom, 4.5 bath colonial is sure to impress. From the moment you step inside, this home welcomes you with a large foyer and European 7” white oak hardwood floors throughout the main and upper levels. The bright and light living room, a dining room with a butlers pantry offer sophisticated spaces for entertaining. The gourmet kitchen, equipped with top-of-the-line Jenn Air appliances, quartz countertops, and a stunning island boasting a waterfall edge becomes the heart of the home., While the family room, complete with a cozy fireplace and doors leading to a Trex deck, invites relaxation and connection with the outdoors. Venturing to the upper level reveals the beautiful primary suite, a sanctuary boasting not one but two walk-in closets and a spa-like bathroom. The bathroom is an oasis, featuring dual sink vanities, a luxurious soaking tub, and a separate oversized frameless glass enclosed shower, offering a retreat within the comforts of home. Additionally, three more bedrooms grace this level, with thoughtful details like a Jack and Jill bathroom connecting two bedrooms and an en suite for the third. A dedicated office/homework room provides a quiet space for work or study, promoting productivity and focus. Finally, with practicality in mind, you will find the laundry room The lower level adds another dimension of luxury with a large recreation room, complete with a wet bar and wine fridge, perfect for entertaining guests or unwinding after a long day. An exercise room allows for fitness pursuits without leaving home. This level also houses a bedroom with a walk-in closet and a full bathroom, providing comfortable accommodations for guests or extended family. The convenience of a two-car garage completes this incredible home. This home is part of the Walter Johnson High School cluster. It is also conveniently located just minutes to shopping, restaurants and recreations facilities. Please note taxes shown in listing have not been updated for current property.
Zillow last checked: 8 hours ago
Listing updated: February 16, 2024 at 07:35am
Listed by:
MEAGHAN T MILLER 301-908-2759,
Long & Foster Real Estate, Inc.
Bought with:
Sue Rasoul, 0225201638
Real Broker, LLC
Source: Bright MLS,MLS#: MDMC2116842
Facts & features
Interior
Bedrooms & bathrooms
- Bedrooms: 5
- Bathrooms: 5
- Full bathrooms: 4
- 1/2 bathrooms: 1
- Main level bathrooms: 1
Basement
- Area: 1606
Heating
- Forced Air, Natural Gas
Cooling
- Central Air, Electric
Appliances
- Included: Microwave, Dishwasher, Disposal, Dryer, Energy Efficient Appliances, Oven/Range - Gas, Range Hood, Refrigerator, Stainless Steel Appliance(s), Washer, Gas Water Heater
- Laundry: Upper Level, Laundry Room, Mud Room
Features
- Breakfast Area, Crown Molding, Family Room Off Kitchen, Kitchen - Gourmet, Kitchen Island, Primary Bath(s), Recessed Lighting, Soaking Tub, Bathroom - Stall Shower, Bathroom - Tub Shower, Upgraded Countertops, Walk-In Closet(s), Bar, Wine Storage, Butlers Pantry, Open Floorplan
- Flooring: Luxury Vinyl, Ceramic Tile, Engineered Wood, Wood
- Windows: Double Pane Windows, Energy Efficient
- Basement: Finished,Interior Entry,Walk-Out Access,Rear Entrance,Windows,Partial
- Number of fireplaces: 1
- Fireplace features: Gas/Propane, Mantel(s)
Interior area
- Total structure area: 5,538
- Total interior livable area: 5,117 sqft
- Finished area above ground: 3,511
- Finished area below ground: 1,606
Property
Parking
- Total spaces: 2
- Parking features: Garage Door Opener, Garage Faces Front, Inside Entrance, Concrete, Attached
- Attached garage spaces: 2
- Has uncovered spaces: Yes
Accessibility
- Accessibility features: None
Features
- Levels: Three
- Stories: 3
- Patio & porch: Deck
- Pool features: None
Lot
- Size: 7,624 sqft
Details
- Additional structures: Above Grade, Below Grade
- Parcel number: 160700593365
- Zoning: R60
- Special conditions: Standard
Construction
Type & style
- Home type: SingleFamily
- Architectural style: Colonial
- Property subtype: Single Family Residence
Materials
- HardiPlank Type
- Foundation: Concrete Perimeter
- Roof: Asphalt,Shingle
Condition
- Excellent
- New construction: Yes
- Year built: 2023
Details
- Builder name: ERB Properties, LLC
Utilities & green energy
- Sewer: Public Sewer
- Water: Public
Community & neighborhood
Location
- Region: Bethesda
- Subdivision: Georgetown Village
Other
Other facts
- Listing agreement: Exclusive Right To Sell
- Listing terms: Cash,Conventional
- Ownership: Fee Simple
Price history
| Date | Event | Price |
|---|---|---|
| 2/16/2024 | Sold | $1,875,000$366/sqft |
Source: | ||
| 2/13/2024 | Pending sale | $1,875,000$366/sqft |
Source: | ||
| 1/18/2024 | Contingent | $1,875,000$366/sqft |
Source: | ||
| 1/11/2024 | Listed for sale | $1,875,000+162.2%$366/sqft |
Source: | ||
| 3/16/2023 | Sold | $715,000+10%$140/sqft |
Source: | ||
Public tax history
| Year | Property taxes | Tax assessment |
|---|---|---|
| 2025 | $21,833 +9.3% | $1,768,400 +1.9% |
| 2024 | $19,976 +163.6% | $1,735,200 +163.8% |
| 2023 | $7,579 +7.9% | $657,800 +3.3% |
Find assessor info on the county website
Neighborhood: 20817
Nearby schools
GreatSchools rating
- 9/10Ashburton Elementary SchoolGrades: PK-5Distance: 0.3 mi
- 9/10North Bethesda Middle SchoolGrades: 6-8Distance: 1.3 mi
- 9/10Walter Johnson High SchoolGrades: 9-12Distance: 0.2 mi
Schools provided by the listing agent
- Middle: North Bethesda
- High: Walter Johnson
- District: Montgomery County Public Schools
Source: Bright MLS. This data may not be complete. We recommend contacting the local school district to confirm school assignments for this home.

Get pre-qualified for a loan
At Zillow Home Loans, we can pre-qualify you in as little as 5 minutes with no impact to your credit score.An equal housing lender. NMLS #10287.
Sell for more on Zillow
Get a free Zillow Showcase℠ listing and you could sell for .
$1,928,800
2% more+ $38,576
With Zillow Showcase(estimated)
$1,967,376

