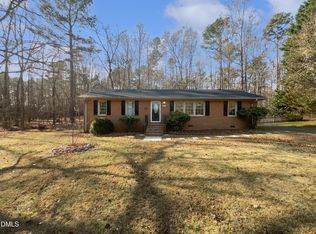Sold for $365,000
$365,000
6415 Whitt Rd, Durham, NC 27712
3beds
1,782sqft
Single Family Residence, Residential
Built in 1971
0.94 Acres Lot
$351,400 Zestimate®
$205/sqft
$1,964 Estimated rent
Home value
$351,400
$323,000 - $380,000
$1,964/mo
Zestimate® history
Loading...
Owner options
Explore your selling options
What's special
Beautifully renovated and ready to move in! New Updated Kitchen with Shaker Style Cabinets, New Quartz Countertops & New Stainless Steel Appliances (Including Fridge). Updated bathrooms with New Bath Hardware & New Shaker Style Cabinets and New Quartz Countertops as well. New LVP Flooring throughout the entire Main Floor. New LED light/ceiling fan package. Large private lot with plenty of privacy. Convenient access to Hwy 501 & Guess Road. Newer HVAC installed in 2021. New 2023 Water Heater. Huge Unfinished basement space. New 2024 Septic Tank & Well!
Zillow last checked: 8 hours ago
Listing updated: February 18, 2025 at 06:30am
Listed by:
Eddie Alie 919-931-8000,
Allen Tate/Raleigh-Glenwood
Bought with:
Amy Donahoo, 285271
Compass -- Raleigh
Source: Doorify MLS,MLS#: 10052862
Facts & features
Interior
Bedrooms & bathrooms
- Bedrooms: 3
- Bathrooms: 2
- Full bathrooms: 2
Heating
- Central, Fireplace(s), Heat Pump, Wood Stove
Cooling
- Ceiling Fan(s), Central Air, Electric
Appliances
- Included: Dishwasher, Range, Refrigerator, Stainless Steel Appliance(s)
- Laundry: Electric Dryer Hookup, Laundry Room, Washer Hookup
Features
- Bathtub/Shower Combination, Ceiling Fan(s), Kitchen/Dining Room Combination, Quartz Counters, Shower Only, Storage
- Flooring: Vinyl
- Basement: Daylight, Exterior Entry, Full, Interior Entry, Partial, Walk-Out Access, Walk-Up Access, Workshop
- Number of fireplaces: 1
- Fireplace features: Basement, Den, Wood Burning, Wood Burning Stove
Interior area
- Total structure area: 1,782
- Total interior livable area: 1,782 sqft
- Finished area above ground: 1,223
- Finished area below ground: 559
Property
Parking
- Parking features: Driveway, Gravel, Outside, Oversized, RV Access/Parking
- Has uncovered spaces: Yes
Features
- Levels: One, One and One Half
- Patio & porch: Front Porch, Patio
- Exterior features: Garden, Private Yard
- Has view: Yes
Lot
- Size: 0.94 Acres
- Features: Back Yard, Front Yard, Garden, Landscaped
Details
- Parcel number: 0826139192
- Special conditions: Seller Licensed Real Estate Professional
Construction
Type & style
- Home type: SingleFamily
- Architectural style: Ranch, Traditional, Transitional
- Property subtype: Single Family Residence, Residential
Materials
- Brick, Vinyl Siding
- Foundation: Slab
- Roof: Shingle
Condition
- New construction: No
- Year built: 1971
Utilities & green energy
- Sewer: Septic Tank
- Water: Private, Well
- Utilities for property: Cable Available, Electricity Available, Electricity Connected, Phone Available, Septic Available, Septic Connected, Water Available, Water Connected
Community & neighborhood
Location
- Region: Durham
- Subdivision: North Park
Other
Other facts
- Road surface type: Paved
Price history
| Date | Event | Price |
|---|---|---|
| 1/3/2025 | Sold | $365,000$205/sqft |
Source: | ||
| 11/27/2024 | Pending sale | $365,000$205/sqft |
Source: | ||
| 11/13/2024 | Price change | $365,000-2.7%$205/sqft |
Source: | ||
| 10/24/2024 | Price change | $375,000-1.3%$210/sqft |
Source: | ||
| 10/10/2024 | Price change | $379,900-2.6%$213/sqft |
Source: | ||
Public tax history
| Year | Property taxes | Tax assessment |
|---|---|---|
| 2025 | $2,620 +33.8% | $370,101 +95.6% |
| 2024 | $1,958 +5.2% | $189,226 |
| 2023 | $1,862 +16.1% | $189,226 |
Find assessor info on the county website
Neighborhood: 27712
Nearby schools
GreatSchools rating
- 4/10Little River ElementaryGrades: PK-8Distance: 3.8 mi
- 2/10Northern HighGrades: 9-12Distance: 2 mi
- 7/10George L Carrington MiddleGrades: 6-8Distance: 2.5 mi
Schools provided by the listing agent
- Elementary: Durham - Little River
- Middle: Durham - Carrington
- High: Durham - Northern
Source: Doorify MLS. This data may not be complete. We recommend contacting the local school district to confirm school assignments for this home.
Get a cash offer in 3 minutes
Find out how much your home could sell for in as little as 3 minutes with a no-obligation cash offer.
Estimated market value$351,400
Get a cash offer in 3 minutes
Find out how much your home could sell for in as little as 3 minutes with a no-obligation cash offer.
Estimated market value
$351,400
