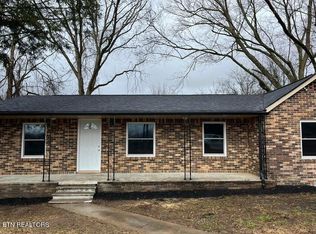Mountain Views! Take a look at this beautiful home on nearly 6 acres. This well built quality home has 2 X 6 walls with extra in insulation, very quiet with no road noise, solid concrete block foundation with stucco. Two large living areas, a beautiful kitchen featuring a large island, breakfast bar, stainless appliances, lots of cabinets, plus a pantry! Spacious master suite and bath with walk in shower and jetted oversized tub. Two additional good sized bedrooms and full bath. The laundry room has a deep sink.Enjoy the mountain views on the two covered decks! Start your mini farm, fenced fields and a barn, New HVAC in 2016, whole house surge protector, site built attached 2 car insulated garage. * Buyer to verify all information and measurements before making an informed offer*
This property is off market, which means it's not currently listed for sale or rent on Zillow. This may be different from what's available on other websites or public sources.
