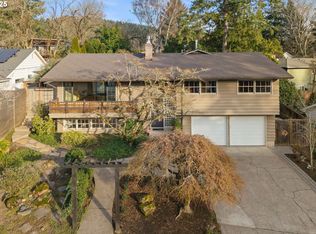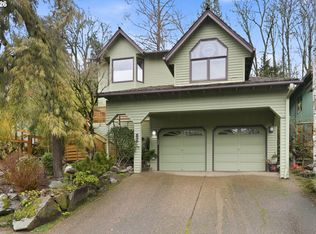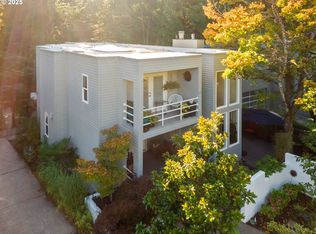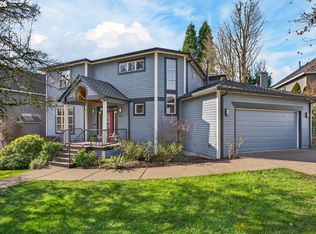Blending the style and charm of a 1960's home with modern amenities, yhis property truly has it all. An energy efficient design, a perfect layout, abundant natural light, and serene mature gardens and wonderful water feature create a private oasis in the heart of the city. Interior features include bamboo flooring throughout, granite counters, stainless steel appliances, double convection ovens, and cherry cabinets. Main level boasts a well appointed ensuite and a second bedroom, a full bath, and utility room. The lower level with its own separate entry is ideal for rental income or multi generational living, offering a bedroom family room, a second kitchen, and second washer and dryer hookup, and full bathroom. Recent upgrades include a catalytic high efficiency wood insert in the main floor fireplace and AC unit, a Daiken smart thermostat, and a fast charger for EVs. Perfectly located minutes from hiking and biking trails, bus stops, coffee shops, and Farmer' market. Easy access to I-5, OHSU, and Lewis & Clark [Home Energy Score = 10. HES Report at https://rpt.greenbuildingregistry.com/hes/OR10205132]
Active
$750,000
6415 SW Terwilliger Blvd, Portland, OR 97239
3beds
2,157sqft
Est.:
Residential, Single Family Residence
Built in 1967
8,276.4 Square Feet Lot
$-- Zestimate®
$348/sqft
$-- HOA
What's special
Wonderful water featureDaiken smart thermostatAbundant natural lightCherry cabinetsStainless steel appliancesBamboo flooring throughoutSerene mature gardens
- 24 days |
- 3,371 |
- 208 |
Likely to sell faster than
Zillow last checked: 8 hours ago
Listing updated: February 24, 2026 at 02:15am
Listed by:
Lindsey Culver 503-481-2159,
Premiere Property Group, LLC,
Noah Culver 503-481-2159,
Premiere Property Group, LLC
Source: RMLS (OR),MLS#: 342718288
Tour with a local agent
Facts & features
Interior
Bedrooms & bathrooms
- Bedrooms: 3
- Bathrooms: 3
- Full bathrooms: 3
- Main level bathrooms: 2
Rooms
- Room types: 2nd Kitchen, Utility Room, Workshop, Bedroom 2, Bedroom 3, Dining Room, Family Room, Kitchen, Living Room, Primary Bedroom
Primary bedroom
- Features: Bathroom, Patio, Bamboo Floor, Double Closet
- Level: Main
- Area: 156
- Dimensions: 13 x 12
Bedroom 2
- Features: Bamboo Floor
- Level: Main
- Area: 120
- Dimensions: 12 x 10
Bedroom 3
- Features: Bathroom, Bamboo Floor, Barn Door
- Level: Lower
- Area: 210
- Dimensions: 15 x 14
Dining room
- Level: Main
- Area: 182
- Dimensions: 14 x 13
Family room
- Features: Exterior Entry, Fireplace, Bamboo Floor
- Level: Lower
- Area: 288
- Dimensions: 18 x 16
Kitchen
- Features: Cook Island, Gas Appliances, Bamboo Floor, E N E R G Y S T A R Qualified Appliances, Free Standing Range, Free Standing Refrigerator, Granite
- Level: Main
- Area: 208
- Width: 13
Living room
- Features: Fireplace Insert, Bamboo Floor
- Level: Main
- Area: 288
- Dimensions: 18 x 16
Heating
- ENERGY STAR Qualified Equipment, Forced Air 95 Plus, Fireplace(s)
Cooling
- Central Air, ENERGY STAR Qualified Equipment
Appliances
- Included: Convection Oven, Dishwasher, Disposal, ENERGY STAR Qualified Appliances, Free-Standing Refrigerator, Washer/Dryer, Gas Appliances, Free-Standing Range, Electric Water Heater, ENERGY STAR Qualified Water Heater
- Laundry: Laundry Room
Features
- Granite, High Speed Internet, Soaking Tub, Sink, Bathroom, Cook Island, Double Closet, Kitchen Island
- Flooring: Bamboo, Hardwood, Heated Tile
- Windows: Double Pane Windows, Vinyl Frames
- Basement: Daylight,Exterior Entry,Separate Living Quarters Apartment Aux Living Unit
- Fireplace features: Insert, Wood Burning
Interior area
- Total structure area: 2,157
- Total interior livable area: 2,157 sqft
Video & virtual tour
Property
Parking
- Total spaces: 2
- Parking features: Driveway, Garage Door Opener, Attached
- Attached garage spaces: 2
- Has uncovered spaces: Yes
Features
- Levels: Two
- Stories: 2
- Patio & porch: Patio, Porch
- Exterior features: Garden, Gas Hookup, Water Feature, Exterior Entry
- Has view: Yes
- View description: City
Lot
- Size: 8,276.4 Square Feet
- Features: Sloped, Terraced, SqFt 7000 to 9999
Details
- Additional structures: GasHookup, Workshop, SeparateLivingQuartersApartmentAuxLivingUnit
- Parcel number: R124149
Construction
Type & style
- Home type: SingleFamily
- Architectural style: Daylight Ranch
- Property subtype: Residential, Single Family Residence
Materials
- Cedar, Wood Siding
- Foundation: Slab
- Roof: Composition
Condition
- Updated/Remodeled
- New construction: No
- Year built: 1967
Utilities & green energy
- Gas: Gas Hookup, Gas
- Sewer: Public Sewer
- Water: Public
- Utilities for property: Cable Connected
Community & HOA
Community
- Security: Security Lights
HOA
- Has HOA: No
Location
- Region: Portland
Financial & listing details
- Price per square foot: $348/sqft
- Tax assessed value: $750,220
- Annual tax amount: $10,688
- Date on market: 2/6/2026
- Listing terms: Conventional,VA Loan
- Road surface type: Paved
Estimated market value
Not available
Estimated sales range
Not available
Not available
Price history
Price history
| Date | Event | Price |
|---|---|---|
| 2/7/2026 | Listed for sale | $750,000-3.2%$348/sqft |
Source: | ||
| 1/6/2023 | Sold | $775,000+0.6%$359/sqft |
Source: | ||
| 12/8/2022 | Pending sale | $770,000$357/sqft |
Source: | ||
| 9/27/2022 | Listed for sale | $770,000+126.5%$357/sqft |
Source: | ||
| 8/11/2006 | Sold | $340,000$158/sqft |
Source: Public Record Report a problem | ||
Public tax history
Public tax history
| Year | Property taxes | Tax assessment |
|---|---|---|
| 2025 | $10,689 +3.7% | $397,050 +3% |
| 2024 | $10,304 +4% | $385,490 +3% |
| 2023 | $9,908 +2.2% | $374,270 +3% |
| 2022 | $9,694 +1.7% | $363,370 +3% |
| 2021 | $9,530 +9% | $352,790 +3% |
| 2020 | $8,742 +3.8% | $342,520 +3% |
| 2019 | $8,420 | $332,550 +3% |
| 2018 | $8,420 +3% | $322,870 +3% |
| 2017 | $8,173 +14% | $313,470 +3% |
| 2016 | $7,168 | $304,340 +3% |
| 2015 | $7,168 +2.7% | $295,480 +3% |
| 2014 | $6,980 +23.9% | $286,880 +11% |
| 2013 | $5,633 +11.8% | $258,410 +3% |
| 2012 | $5,040 +0.4% | $250,890 +3% |
| 2011 | $5,019 -2.3% | $243,590 +3% |
| 2010 | $5,139 +2.7% | $236,500 +3% |
| 2009 | $5,003 +5.9% | $229,620 +3% |
| 2008 | $4,723 +0.2% | $222,940 +3% |
| 2007 | $4,713 +11.4% | $216,450 +3% |
| 2006 | $4,232 +4.8% | $210,150 +3% |
| 2005 | $4,040 -6.2% | $204,030 +3% |
| 2004 | $4,308 +3.5% | $198,090 +3% |
| 2003 | $4,162 +5.1% | $192,330 +3% |
| 2002 | $3,960 +8.4% | $186,730 +6.1% |
| 2000 | $3,652 | $176,020 |
Find assessor info on the county website
BuyAbility℠ payment
Est. payment
$4,085/mo
Principal & interest
$3485
Property taxes
$600
Climate risks
Neighborhood: Hillsdale
Nearby schools
GreatSchools rating
- 10/10Rieke Elementary SchoolGrades: K-5Distance: 0.5 mi
- 6/10Gray Middle SchoolGrades: 6-8Distance: 0.9 mi
- 8/10Ida B. Wells-Barnett High SchoolGrades: 9-12Distance: 0.3 mi
Schools provided by the listing agent
- Elementary: Rieke
- Middle: Robert Gray
- High: Ida B Wells
Source: RMLS (OR). This data may not be complete. We recommend contacting the local school district to confirm school assignments for this home.




