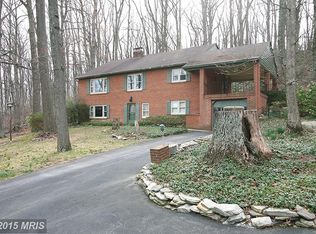Welcome home to this beautiful raised rancher located in a quiet, wooded setting! Boasts a 9-foot-deep heated pool, huge multi-level deck for entertaining, and fully-screened gazebo. 4 bedroom, and 3 full baths throughout. Perfect place to entertain! Walk-in coat closet near the front door! Hardwood floors throughout main level. Living room features a lovely wood burning fireplace. Formal dining room leads to an updated kitchen, complete with rare red dragon granite countertops. Three bedrooms on main level, and a 4th bedroom(currently library/study) on lower level complete with tons of closet space, and even includes a "hidden office desk". Lower level also features a relaxing spa-like bathroom complete with hot tub. 1 car garage with storage space. Finished den space in the lower level great for a hobby room, "man cave" and more! Plenty of room for a home gym. In addition, laundry and extra refrigerator located in lower level. Middletown school district. Leased gas tank powers stove.
This property is off market, which means it's not currently listed for sale or rent on Zillow. This may be different from what's available on other websites or public sources.

