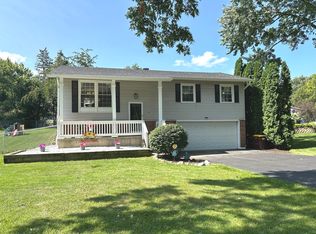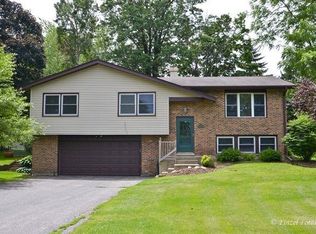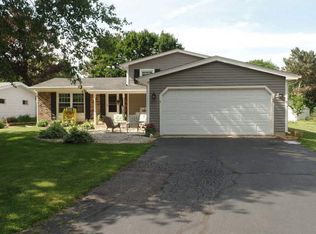Representing the gold standard of livability, luxury and amenities the details and finishes on this home truly stand out. Pristine landscaping highlights the large beautiful lot. Main floor features a completely remodeled kitchen filled with Cherry soft close cabinets, glass tiled back splash, Quartz countertop's, large center island. And did I mention the high end stainless steel appliances ? Designed so that you can either walk out onto one of the several decks to enjoy and entertain, or enter and relax in your large Cedar 3 Season room. Dining room, large living room, kitchen and halls are maple hardwood floors. Upper level features a stunning-relaxing family room with wood burning fireplace and bed#4. Lower level is full finished with a great recreation room, bed #5, full ba, laundry room( with large area laundry) and HVAC room. Many recent update's through out the house include the kitchen, bathroom, new windows. Will be difficult find this type living at this price.
This property is off market, which means it's not currently listed for sale or rent on Zillow. This may be different from what's available on other websites or public sources.



