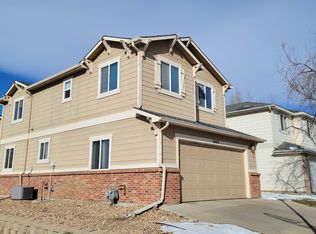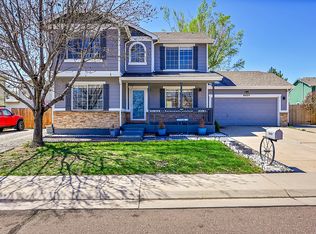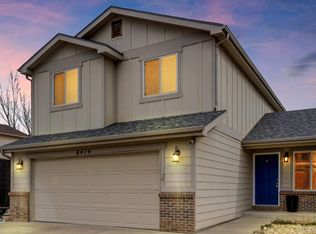Sold for $520,000 on 04/18/25
$520,000
6415 Raleigh Street, Arvada, CO 80003
3beds
2,330sqft
Single Family Residence
Built in 2004
4,505 Square Feet Lot
$510,100 Zestimate®
$223/sqft
$3,052 Estimated rent
Home value
$510,100
$474,000 - $551,000
$3,052/mo
Zestimate® history
Loading...
Owner options
Explore your selling options
What's special
Charming Updated Townhome in Raleigh Ridge – Prime Arvada Location! Nestled on a quiet street in the highly desirable Raleigh Ridge neighborhood, this beautifully updated townhome offers a warm and inviting feel with modern touches throughout. Step inside to an open-concept living and dining area, perfect for entertaining or relaxing. The functional kitchen features ample counter space, while a convenient powder bath on the main level adds extra convenience. Sliding doors lead to a spacious private patio and fenced yard, creating the ideal space for outdoor gatherings or peaceful mornings. Upstairs, the primary suite is a true retreat, boasting a large closet and a luxurious five-piece bath. Two additional spacious bedrooms, a full bath, and a dedicated laundry room complete the upper level, offering comfort and functionality. The home also features a large unfinished basement with two egress windows, providing incredible potential to customize the space. Whether you envision additional bedrooms, a home office, a fitness room, or a spacious family/entertainment area, the possibilities are endless. Located just minutes from Old Town Arvada, Regis University, and a variety of restaurants, shopping, and parks, this home offers both tranquility and convenience. Don't miss this opportunity to own a beautiful townhome in one of Arvada's most sought-after neighborhoods. Schedule your showing today!
Seller is offering up to $3000 carpet allowance.
Zillow last checked: 8 hours ago
Listing updated: April 21, 2025 at 11:13am
Listed by:
Kristen Corporon 303-459-4195 kristen@brixdenver.com,
Brix Real Estate LLC
Bought with:
Peter Vukovich-Simonson, 100090840
Compass - Denver
Source: REcolorado,MLS#: 6797150
Facts & features
Interior
Bedrooms & bathrooms
- Bedrooms: 3
- Bathrooms: 3
- Full bathrooms: 1
- 3/4 bathrooms: 1
- 1/4 bathrooms: 1
- Main level bathrooms: 1
Primary bedroom
- Level: Upper
Bedroom
- Level: Upper
Bedroom
- Level: Upper
Primary bathroom
- Level: Upper
Bathroom
- Level: Main
Bathroom
- Level: Upper
Dining room
- Level: Main
Kitchen
- Level: Main
Laundry
- Description: Laundry Room W/Hook Ups, W/D Excluded
- Level: Upper
Living room
- Level: Main
Heating
- Forced Air
Cooling
- Central Air
Appliances
- Included: Dishwasher, Disposal, Microwave, Oven, Range, Refrigerator
- Laundry: In Unit
Features
- Five Piece Bath
- Flooring: Carpet, Laminate, Tile
- Basement: Unfinished
- Number of fireplaces: 1
- Fireplace features: Living Room
- Common walls with other units/homes: 1 Common Wall
Interior area
- Total structure area: 2,330
- Total interior livable area: 2,330 sqft
- Finished area above ground: 1,594
- Finished area below ground: 0
Property
Parking
- Total spaces: 2
- Parking features: Concrete
- Attached garage spaces: 2
Features
- Levels: Two
- Stories: 2
- Patio & porch: Patio
- Fencing: Full
Lot
- Size: 4,505 sqft
Details
- Parcel number: R0134480
- Zoning: R-2
- Special conditions: Standard
Construction
Type & style
- Home type: SingleFamily
- Architectural style: Traditional
- Property subtype: Single Family Residence
- Attached to another structure: Yes
Materials
- Brick, Frame
- Roof: Composition,Wood
Condition
- Year built: 2004
Utilities & green energy
- Sewer: Public Sewer
- Water: Public
- Utilities for property: Cable Available, Electricity Connected
Community & neighborhood
Security
- Security features: Carbon Monoxide Detector(s), Smoke Detector(s)
Location
- Region: Arvada
- Subdivision: Raleigh Ridge
Other
Other facts
- Listing terms: Cash,Conventional,FHA,VA Loan
- Ownership: Corporation/Trust
- Road surface type: Paved
Price history
| Date | Event | Price |
|---|---|---|
| 4/18/2025 | Sold | $520,000-0.9%$223/sqft |
Source: | ||
| 3/27/2025 | Pending sale | $524,900$225/sqft |
Source: | ||
| 3/21/2025 | Price change | $524,900-2.8%$225/sqft |
Source: | ||
| 2/20/2025 | Price change | $539,900-1.4%$232/sqft |
Source: | ||
| 2/14/2025 | Price change | $547,400-0.5%$235/sqft |
Source: | ||
Public tax history
| Year | Property taxes | Tax assessment |
|---|---|---|
| 2025 | $4,075 +0.6% | $34,070 -12.3% |
| 2024 | $4,052 +57% | $38,830 |
| 2023 | $2,582 -2% | $38,830 +84.2% |
Find assessor info on the county website
Neighborhood: 80003
Nearby schools
GreatSchools rating
- 4/10Tennyson Knolls Preparatory SchoolGrades: PK-8Distance: 0.1 mi
- 2/10Westminster High SchoolGrades: 9-12Distance: 0.7 mi
Schools provided by the listing agent
- Elementary: Tennyson Knolls
- Middle: Shaw Heights
- High: Westminster
- District: Westminster Public Schools
Source: REcolorado. This data may not be complete. We recommend contacting the local school district to confirm school assignments for this home.
Get a cash offer in 3 minutes
Find out how much your home could sell for in as little as 3 minutes with a no-obligation cash offer.
Estimated market value
$510,100
Get a cash offer in 3 minutes
Find out how much your home could sell for in as little as 3 minutes with a no-obligation cash offer.
Estimated market value
$510,100


