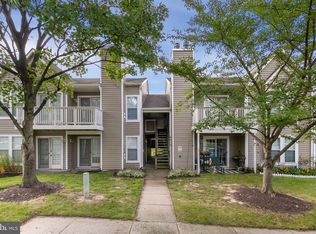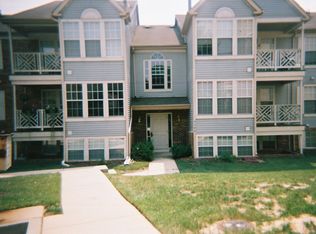Sold for $240,000 on 03/24/25
$240,000
6415 Green Field Rd UNIT 1306, Elkridge, MD 21075
2beds
821sqft
Condominium
Built in 1990
-- sqft lot
$241,900 Zestimate®
$292/sqft
$1,856 Estimated rent
Home value
$241,900
$227,000 - $259,000
$1,856/mo
Zestimate® history
Loading...
Owner options
Explore your selling options
What's special
NEW PRICE! Discover the perfect blend of comfort and style in this beautifully updated 821-square-foot ground-floor condo, offering effortless single-level living with no steps to enter. Located in the sought-after Rockburn Commons community, this home was completely renovated in 2018 and features engineered hardwood floors throughout for a seamless and modern look. The bright and sun-filled living room boasts a cozy woodburning fireplace and a slider that opens to a covered patio—perfect for relaxing or entertaining. A separate dining room provides an elegant space for meals, while the stunning kitchen is a chef's dream with white cabinets, granite countertops, soft-close cabinets and drawers, extra cabinets for storage and a bar. The spacious primary bedroom includes a walk-in closet, and the second bedroom is spacious, too. The beautifully renovated bathroom features an oversized walk-in shower—a spa-like retreat. Large closets throughout the home ensure plenty of storage space and a laundry area, too! This condo is move-in ready, combining modern updates with thoughtful design in a prime location with lots of parking! HVAC '18! HWH '17! Windows & Slider '19! FHA & VA Approved!
Zillow last checked: 8 hours ago
Listing updated: March 25, 2025 at 05:44am
Listed by:
Charlotte Savoy 443-212-8969,
The KW Collective,
Listing Team: The Savoy Team At The Kw Collective
Bought with:
Dianne Jensen, 529807
EXP Realty, LLC
Source: Bright MLS,MLS#: MDHW2048210
Facts & features
Interior
Bedrooms & bathrooms
- Bedrooms: 2
- Bathrooms: 1
- Full bathrooms: 1
- Main level bathrooms: 1
- Main level bedrooms: 2
Primary bedroom
- Level: Main
Bedroom 2
- Level: Main
Dining room
- Level: Main
Other
- Level: Main
Kitchen
- Level: Main
Living room
- Level: Main
Heating
- Heat Pump, Electric
Cooling
- Ceiling Fan(s), Central Air, Electric
Appliances
- Included: Microwave, Dishwasher, Disposal, Dryer, Exhaust Fan, Oven/Range - Electric, Refrigerator, Washer, Electric Water Heater
- Laundry: Washer In Unit, Dryer In Unit, In Unit
Features
- Bathroom - Walk-In Shower, Ceiling Fan(s), Dining Area, Entry Level Bedroom, Floor Plan - Traditional, Formal/Separate Dining Room, Kitchen - Gourmet, Recessed Lighting, Upgraded Countertops
- Flooring: Engineered Wood, Ceramic Tile, Wood
- Windows: Vinyl Clad
- Has basement: No
- Number of fireplaces: 1
Interior area
- Total structure area: 821
- Total interior livable area: 821 sqft
- Finished area above ground: 821
- Finished area below ground: 0
Property
Parking
- Parking features: Parking Lot
Accessibility
- Accessibility features: Accessible Entrance
Features
- Levels: One
- Stories: 1
- Patio & porch: Patio
- Pool features: None
Details
- Additional structures: Above Grade, Below Grade
- Parcel number: 1401238337
- Zoning: RA15
- Special conditions: Standard
Construction
Type & style
- Home type: Condo
- Architectural style: Colonial
- Property subtype: Condominium
- Attached to another structure: Yes
Materials
- Other
Condition
- New construction: No
- Year built: 1990
Utilities & green energy
- Sewer: Public Sewer
- Water: Public
Community & neighborhood
Location
- Region: Elkridge
- Subdivision: Rockburn Commons Iii
HOA & financial
Other fees
- Condo and coop fee: $394 monthly
Other
Other facts
- Listing agreement: Exclusive Right To Sell
- Ownership: Condominium
Price history
| Date | Event | Price |
|---|---|---|
| 3/24/2025 | Sold | $240,000$292/sqft |
Source: | ||
| 3/7/2025 | Contingent | $240,000$292/sqft |
Source: | ||
| 1/31/2025 | Price change | $240,000-4%$292/sqft |
Source: | ||
| 1/16/2025 | Listed for sale | $250,000$305/sqft |
Source: | ||
Public tax history
| Year | Property taxes | Tax assessment |
|---|---|---|
| 2025 | -- | $192,600 +9.5% |
| 2024 | $1,981 +10.5% | $175,900 +10.5% |
| 2023 | $1,793 +0.9% | $159,200 |
Find assessor info on the county website
Neighborhood: 21075
Nearby schools
GreatSchools rating
- 8/10Elkridge Elementary SchoolGrades: PK-5Distance: 0.5 mi
- 8/10Elkridge Landing Middle SchoolGrades: 6-8Distance: 0.4 mi
- 5/10Long Reach High SchoolGrades: 9-12Distance: 4.2 mi
Schools provided by the listing agent
- Elementary: Elkridge
- Middle: Elkridge Landing
- High: Guilford Park
- District: Howard County Public School System
Source: Bright MLS. This data may not be complete. We recommend contacting the local school district to confirm school assignments for this home.

Get pre-qualified for a loan
At Zillow Home Loans, we can pre-qualify you in as little as 5 minutes with no impact to your credit score.An equal housing lender. NMLS #10287.
Sell for more on Zillow
Get a free Zillow Showcase℠ listing and you could sell for .
$241,900
2% more+ $4,838
With Zillow Showcase(estimated)
$246,738
