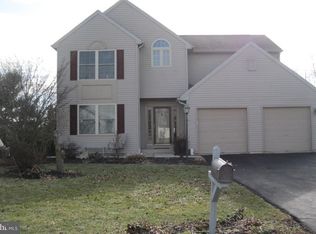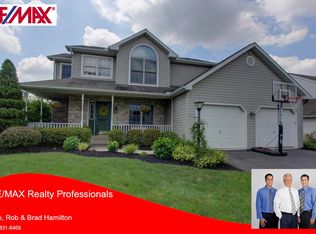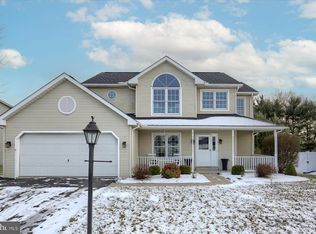Sold for $455,000
$455,000
6415 Churchill Rd, Harrisburg, PA 17111
4beds
3,162sqft
Single Family Residence
Built in 1995
0.28 Acres Lot
$490,200 Zestimate®
$144/sqft
$2,718 Estimated rent
Home value
$490,200
$466,000 - $515,000
$2,718/mo
Zestimate® history
Loading...
Owner options
Explore your selling options
What's special
Welcome to this lovingly-maintained colonial-style home in the sought-after Kings Crossing neighborhood of Harrisburg. This stunning residence offers four bedrooms and two and a half bathrooms. From the curb, you'll immediately notice the pride of ownership. The mature landscaping creates a picture-perfect setting, showcasing the care and attention given to this home over the years. As you step inside, you'll be greeted by a warm and inviting atmosphere, a testament to the love and attention poured into this home. The heart of this home is the kitchen, which features granite countertops, abundant cabinetry, and a peninsula that serves as a hub for culinary creations and socializing. Perfect for a seasoned chef or a casual cook. Upstairs, you'll find the four generously sized bedrooms. The master suite stands out with its generous proportions and a private en-suite bathroom that includes a luxurious custom shower. The remaining bedrooms are perfect for family members, guests, or can be utilized as a home office or hobby room. The finished walk-out basement is thoughtfully designed and provides plenty of natural-light, making it an inviting area for recreation, entertainment, or even separate living quarters. Step outside and discover an array of delightful features to enjoy! At the front of the home, the inviting wrap-around porch offers the perfect spot to unwind while listening to the soothing sounds of the cascading pond. If you prefer privacy, head to the back where the raised deck with an awning for shade, allows you to relax comfortably. Whether you choose the front or back, the outdoor spaces of this home provide a serene and picturesque setting. From shopping centers and restaurants to parks (right across the street) and recreational facilities, everything you need is just a short distance away. Don't miss your opportunity to make this home your own. Schedule a showing today!
Zillow last checked: 8 hours ago
Listing updated: August 10, 2023 at 03:20pm
Listed by:
Kait Brocious 717-968-6117,
Keller Williams Keystone Realty
Bought with:
Naren Rai
Berkshire Hathaway HomeServices Homesale Realty
Source: Bright MLS,MLS#: PADA2024714
Facts & features
Interior
Bedrooms & bathrooms
- Bedrooms: 4
- Bathrooms: 3
- Full bathrooms: 2
- 1/2 bathrooms: 1
- Main level bathrooms: 1
Basement
- Area: 750
Heating
- Forced Air, Natural Gas
Cooling
- Central Air, Electric
Appliances
- Included: Gas Water Heater
Features
- Basement: Walk-Out Access,Windows,Finished
- Has fireplace: No
Interior area
- Total structure area: 3,162
- Total interior livable area: 3,162 sqft
- Finished area above ground: 2,412
- Finished area below ground: 750
Property
Parking
- Total spaces: 4
- Parking features: Garage Faces Front, Inside Entrance, Attached, Driveway
- Attached garage spaces: 2
- Uncovered spaces: 2
Accessibility
- Accessibility features: Accessible Entrance
Features
- Levels: Two
- Stories: 2
- Patio & porch: Deck, Patio, Porch
- Exterior features: Awning(s)
- Pool features: None
Lot
- Size: 0.28 Acres
Details
- Additional structures: Above Grade, Below Grade
- Parcel number: 351210190000000
- Zoning: RESIDENTIAL
- Special conditions: Standard
Construction
Type & style
- Home type: SingleFamily
- Architectural style: Colonial
- Property subtype: Single Family Residence
Materials
- Frame
- Foundation: Block
Condition
- New construction: No
- Year built: 1995
Utilities & green energy
- Sewer: Public Sewer
- Water: Public
Community & neighborhood
Location
- Region: Harrisburg
- Subdivision: Kings Crossing
- Municipality: LOWER PAXTON TWP
HOA & financial
HOA
- Has HOA: Yes
- HOA fee: $50 annually
Other
Other facts
- Listing agreement: Exclusive Right To Sell
- Ownership: Fee Simple
Price history
| Date | Event | Price |
|---|---|---|
| 8/10/2023 | Sold | $455,000$144/sqft |
Source: | ||
| 7/11/2023 | Pending sale | $455,000$144/sqft |
Source: | ||
| 7/10/2023 | Price change | $455,000-4.2%$144/sqft |
Source: | ||
| 7/6/2023 | Listed for sale | $475,000$150/sqft |
Source: | ||
| 7/6/2023 | Pending sale | $475,000$150/sqft |
Source: | ||
Public tax history
| Year | Property taxes | Tax assessment |
|---|---|---|
| 2025 | $5,457 +7.8% | $188,000 |
| 2023 | $5,061 | $188,000 |
| 2022 | $5,061 +0.7% | $188,000 |
Find assessor info on the county website
Neighborhood: 17111
Nearby schools
GreatSchools rating
- 6/10Paxtonia El SchoolGrades: K-5Distance: 2.4 mi
- 6/10Central Dauphin Middle SchoolGrades: 6-8Distance: 2.8 mi
- 5/10Central Dauphin Senior High SchoolGrades: 9-12Distance: 4.1 mi
Schools provided by the listing agent
- Elementary: Paxtonia
- Middle: Central Dauphin
- High: Central Dauphin
- District: Central Dauphin
Source: Bright MLS. This data may not be complete. We recommend contacting the local school district to confirm school assignments for this home.
Get pre-qualified for a loan
At Zillow Home Loans, we can pre-qualify you in as little as 5 minutes with no impact to your credit score.An equal housing lender. NMLS #10287.
Sell for more on Zillow
Get a Zillow Showcase℠ listing at no additional cost and you could sell for .
$490,200
2% more+$9,804
With Zillow Showcase(estimated)$500,004


