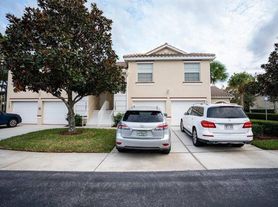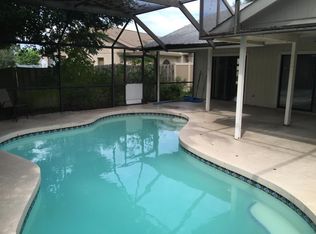Stunning 3 Bed, 3 Bath + Office Lakefront Home - Available NOW!
Discover the perfect blend of comfort and luxury in this beautifully appointed 3-bedroom, 3-bathroom lakefront home in Bradenton near I-75. With over 2,200 sq.ft of light-filled living space, this property offers breathtaking water views from nearly every room.
Both the formal dining room and the cozy breakfast nook provide perfect settings for family meals or entertaining guests. The sunlit den or home office offers tranquil lake views through its wide windows. A chef's kitchen showcases stainless steel appliances, sleek Corian countertops, and generous cabinetry.
The primary suite boasts direct access to the screened lanai overlooking the lake, a walk-in closet, and a spa-inspired bathroom with dual vanities, soaking tub, and separate shower. Two additional bedrooms and baths provide plenty of space for family or guests.
Conveniently located near area's top-rated schools, shopping and dining options, like University Town Center and Ellenton Premium Outlets, seven major golf courses and country clubs and beautiful Gulf beaches including Siesta Key and Anna Maria Island.
Schedule your showing today - this one won't last long!
Owner is responsible for lawn care. Tenants pay their own utilities like water & electricity.
House for rent
Accepts Zillow applications
$2,975/mo
6415 67th St E, Bradenton, FL 34203
3beds
2,290sqft
Price may not include required fees and charges.
Single family residence
Available now
Small dogs OK
Central air
In unit laundry
Attached garage parking
Forced air
What's special
- 65 days |
- -- |
- -- |
Travel times
Facts & features
Interior
Bedrooms & bathrooms
- Bedrooms: 3
- Bathrooms: 3
- Full bathrooms: 3
Heating
- Forced Air
Cooling
- Central Air
Appliances
- Included: Dishwasher, Dryer, Microwave, Oven, Refrigerator, Washer
- Laundry: In Unit
Features
- Walk In Closet
- Flooring: Hardwood, Tile
Interior area
- Total interior livable area: 2,290 sqft
Property
Parking
- Parking features: Attached
- Has attached garage: Yes
- Details: Contact manager
Features
- Exterior features: Electricity not included in rent, Heating system: Forced Air, Walk In Closet, Water not included in rent
Details
- Parcel number: 1882922559
Construction
Type & style
- Home type: SingleFamily
- Property subtype: Single Family Residence
Community & HOA
Location
- Region: Bradenton
Financial & listing details
- Lease term: 1 Year
Price history
| Date | Event | Price |
|---|---|---|
| 9/25/2025 | Price change | $2,975-7%$1/sqft |
Source: Zillow Rentals | ||
| 8/11/2025 | Listed for rent | $3,200+8.5%$1/sqft |
Source: Zillow Rentals | ||
| 7/7/2025 | Listing removed | $2,950$1/sqft |
Source: Stellar MLS #A4650023 | ||
| 7/1/2025 | Listing removed | $549,000$240/sqft |
Source: | ||
| 5/1/2025 | Price change | $549,000-1.8%$240/sqft |
Source: | ||

