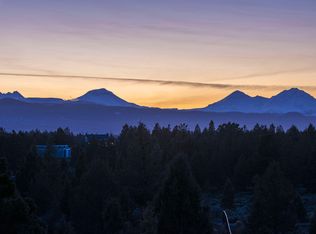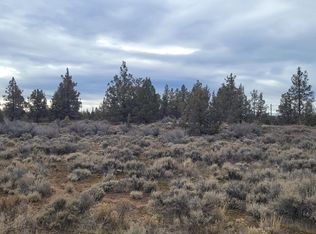Perched above a natural landscape with spectacular Cascade mountain views on 4.96 acres, this Northwest design offers an expansive floor plan and casual luxury living. Completely remodeled with the best quality finishes including solid oak hardwood & travertine stone floors, granite countertops, knotty alder & quilted maple cabinets, high end bath fixtures, vaulted ceilings, art niches and a wood burning fireplace, The main level master suite boasts an extraordinary master bath including a custom walk-thru closet and dressing room with extensive built-in cabinetry. The lower level provides a gathering room, 2 bedrooms & bath, a second kitchen, wine storage, additional laundry room and separate entrance for guest use or ease of access. Plus, lots of exterior decking that's perfect for relaxing & enjoying all those Bluebird days with the white mountain peaks in your backyard!
This property is off market, which means it's not currently listed for sale or rent on Zillow. This may be different from what's available on other websites or public sources.


