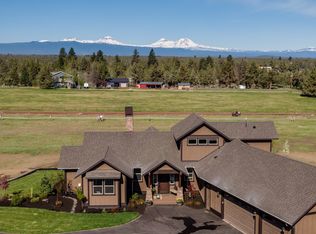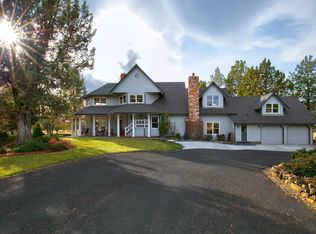Closed
$1,600,000
64140 Pioneer Loop, Bend, OR 97701
4beds
4baths
2,590sqft
Single Family Residence
Built in 2016
4.86 Acres Lot
$1,550,000 Zestimate®
$618/sqft
$3,994 Estimated rent
Home value
$1,550,000
$1.46M - $1.64M
$3,994/mo
Zestimate® history
Loading...
Owner options
Explore your selling options
What's special
Inspiring country setting just minutes from downtown Bend. Classic NW home offers exceptional, SINGLE LEVEL LIVING on 4.86 ac w/stunning Cascade views. Beautiful design elements include timber beam, stone, and warm wood throughout. Natural light-filled Great Room, features wood burning fp, soaring ceilings, and windows framing the Cascades. Chef's kitchen w/granite slab counters, island, and stainless appl. Main level Primary Suite features access to the back deck, spa-like ba w/granite vanity, tiled shower, and walk-in closet. 2 add'l bd w/Jack-and-Jill bath. Upstairs features large 4th en suite/bonus room. Large 3-car garage. Multiple outdoor spaces, including expansive deck and dining gazebo, firepit, and hot tub deck. Beautifully landscaped yard, and vegetable/flower garden with deer fencing. Detached 3-car garage/shop with loft. Chicken coop. Horse/livestock ready, fully fenced 3.86ac pasture complete with electric fencing, loafing shed, COIC pond irrigation.
Zillow last checked: 8 hours ago
Listing updated: February 10, 2026 at 03:18am
Listed by:
Coldwell Banker Bain 541-382-4123
Bought with:
Coldwell Banker Bain
Source: Oregon Datashare,MLS#: 220168689
Facts & features
Interior
Bedrooms & bathrooms
- Bedrooms: 4
- Bathrooms: 4
Heating
- Electric, Heat Pump
Cooling
- Central Air, Heat Pump
Appliances
- Included: Cooktop, Dishwasher, Disposal, Double Oven, Microwave, Range Hood, Refrigerator, Water Heater, Wine Refrigerator
Features
- Built-in Features, Ceiling Fan(s), Central Vacuum, Double Vanity, Dual Flush Toilet(s), Enclosed Toilet(s), Granite Counters, Kitchen Island, Linen Closet, Open Floorplan, Pantry, Primary Downstairs, Soaking Tub, Solid Surface Counters, Tile Counters, Tile Shower, Vaulted Ceiling(s), Walk-In Closet(s)
- Flooring: Carpet, Simulated Wood, Stone, Tile
- Windows: Double Pane Windows, Vinyl Frames
- Basement: None
- Has fireplace: Yes
- Fireplace features: Great Room, Propane, Wood Burning
- Common walls with other units/homes: No Common Walls
Interior area
- Total structure area: 2,590
- Total interior livable area: 2,590 sqft
Property
Parking
- Total spaces: 5
- Parking features: Asphalt, Attached, Detached, Garage Door Opener, RV Access/Parking
- Attached garage spaces: 5
Features
- Levels: One
- Stories: 1
- Patio & porch: Deck, Patio
- Exterior features: Fire Pit
- Spa features: Spa/Hot Tub
- Fencing: Fenced
- Has view: Yes
- View description: Mountain(s), Forest, Territorial
Lot
- Size: 4.86 Acres
- Features: Drip System, Garden, Landscaped, Level, Native Plants, Pasture, Rock Outcropping, Sprinkler Timer(s), Sprinklers In Front, Sprinklers In Rear
Details
- Additional structures: Gazebo, Greenhouse, Poultry Coop, Second Garage, Shed(s), Workshop
- Parcel number: 133706
- Zoning description: MUA10
- Special conditions: Standard
- Horses can be raised: Yes
Construction
Type & style
- Home type: SingleFamily
- Architectural style: Northwest
- Property subtype: Single Family Residence
Materials
- Frame
- Foundation: Stemwall
- Roof: Composition
Condition
- New construction: No
- Year built: 2016
Utilities & green energy
- Sewer: Septic Tank, Standard Leach Field
- Water: Well
Community & neighborhood
Security
- Security features: Carbon Monoxide Detector(s), Smoke Detector(s)
Location
- Region: Bend
Other
Other facts
- Has irrigation water rights: Yes
- Listing terms: Cash,Conventional,VA Loan
- Road surface type: Paved
Price history
| Date | Event | Price |
|---|---|---|
| 11/27/2023 | Sold | $1,600,000-3%$618/sqft |
Source: | ||
| 9/29/2023 | Pending sale | $1,649,000$637/sqft |
Source: | ||
| 9/29/2023 | Listed for sale | $1,649,000$637/sqft |
Source: | ||
| 9/22/2023 | Pending sale | $1,649,000$637/sqft |
Source: | ||
| 8/24/2023 | Price change | $1,649,000-2.9%$637/sqft |
Source: | ||
Public tax history
| Year | Property taxes | Tax assessment |
|---|---|---|
| 2025 | $6,489 +4.5% | $413,688 +3% |
| 2024 | $6,208 +5.8% | $401,798 +6% |
| 2023 | $5,870 +5.4% | $379,058 |
Find assessor info on the county website
Neighborhood: 97701
Nearby schools
GreatSchools rating
- 8/10Tumalo Community SchoolGrades: K-5Distance: 4.5 mi
- 5/10Obsidian Middle SchoolGrades: 6-8Distance: 9.7 mi
- 7/10Ridgeview High SchoolGrades: 9-12Distance: 7.4 mi
Schools provided by the listing agent
- Elementary: Ponderosa Elem
- Middle: Sky View Middle
- High: Mountain View Sr High
Source: Oregon Datashare. This data may not be complete. We recommend contacting the local school district to confirm school assignments for this home.
Get pre-qualified for a loan
At Zillow Home Loans, we can pre-qualify you in as little as 5 minutes with no impact to your credit score.An equal housing lender. NMLS #10287.
Sell for more on Zillow
Get a Zillow Showcase℠ listing at no additional cost and you could sell for .
$1,550,000
2% more+$31,000
With Zillow Showcase(estimated)$1,581,000

