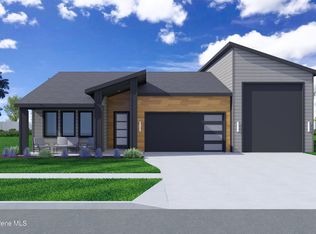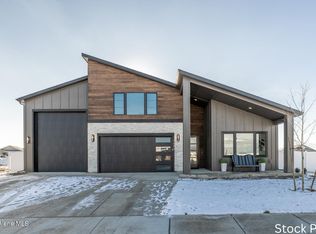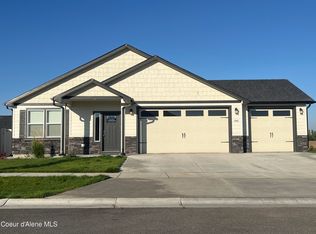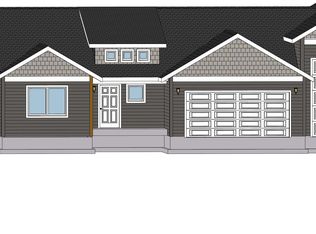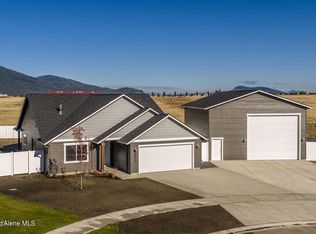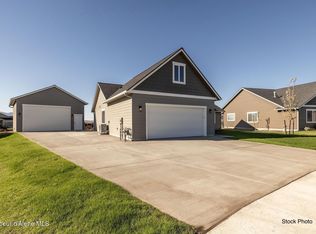6414 W Frehley Way, Rathdrum, ID 83858
What's special
- 129 days |
- 474 |
- 32 |
Zillow last checked: 8 hours ago
Listing updated: February 05, 2026 at 09:33am
Hayden Anderl 208-964-0234,
Coldwell Banker Schneidmiller Realty,
Leslie Clark 907-209-1613,
Coldwell Banker Schneidmiller Realty
Travel times
Facts & features
Interior
Bedrooms & bathrooms
- Bedrooms: 3
- Bathrooms: 2
- Main level bathrooms: 2
- Main level bedrooms: 3
Heating
- Natural Gas, Forced Air, Furnace
Appliances
- Included: Gas Water Heater, Microwave, Disposal, Dishwasher
- Laundry: Washer Hookup
Features
- Fireplace, High Speed Internet, Smart Thermostat
- Flooring: Carpet, LVP
- Has basement: No
- Has fireplace: Yes
- Common walls with other units/homes: No Common Walls
Interior area
- Total structure area: 1,800
- Total interior livable area: 1,800 sqft
Property
Parking
- Parking features: Garage - Attached
- Has attached garage: Yes
Features
- Exterior features: Lighting, Rain Gutters
- Has view: Yes
- View description: Neighborhood
Lot
- Size: 0.31 Acres
- Features: Open Lot
Details
- Parcel number: RL9490140080
- Zoning: RES
Construction
Type & style
- Home type: SingleFamily
- Property subtype: Single Family Residence
Materials
- Hardboard, Frame
- Foundation: Concrete Perimeter
- Roof: Composition
Condition
- New construction: Yes
- Year built: 2025
Details
- Builder name: Atlas Building Group
Utilities & green energy
- Sewer: Public Sewer
- Water: Public
Community & HOA
Community
- Subdivision: Atlas Building Group at Trossicks & Hollice Woods
HOA
- Has HOA: Yes
Location
- Region: Rathdrum
Financial & listing details
- Price per square foot: $385/sqft
- Date on market: 10/2/2025
- Road surface type: Paved
About the community
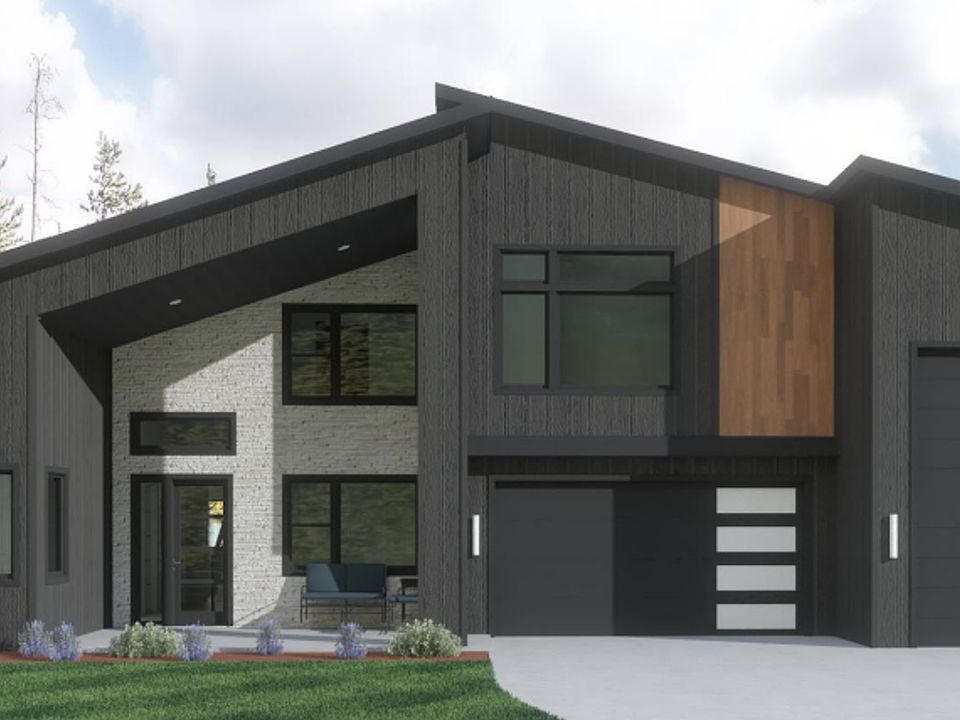
Model Home open 7 days a week from 12pm to 3pm!
$12,500 Builder Incentive!Source: Atlas Building Group
13 homes in this community
Available homes
| Listing | Price | Bed / bath | Status |
|---|---|---|---|
Current home: 6414 W Frehley Way | $693,500 | 3 bed / 2 bath | Available |
| 974 E Steeple Chase Rd | $984,000 | 3 bed / 2 bath | Available |
| 964 E Steeple Chase Rd | $1,150,000 | 4 bed / 3 bath | Available |
| 11618 N Entwistle Way | $674,000 | 3 bed / 2 bath | Pending |
| 6394 W Frehley Way | $705,000 | 3 bed / 2 bath | Pending |
| 11953 N Woolridge Way | $720,000 | 3 bed / 2 bath | Pending |
| 11521 N Zevon Ln | $769,000 | 5 bed / 3 bath | Pending |
| 11714 N Woolridge Way | $769,000 | 4 bed / 4 bath | Pending |
| 11559 N Entwistle Way | $789,000 | 4 bed / 3 bath | Pending |
| 6364 W Frehley Way | $789,000 | 4 bed / 3 bath | Pending |
| 6409 W Frehley Way | $789,000 | 4 bed / 3 bath | Pending |
| 11692 N Woolridge Way | $824,000 | 4 bed / 3 bath | Pending |
| 5921 W Moresbey Ave | $840,000 | 5 bed / 3 bath | Pending |
Source: Atlas Building Group
Contact agent
By pressing Contact agent, you agree that Zillow Group and its affiliates, and may call/text you about your inquiry, which may involve use of automated means and prerecorded/artificial voices. You don't need to consent as a condition of buying any property, goods or services. Message/data rates may apply. You also agree to our Terms of Use. Zillow does not endorse any real estate professionals. We may share information about your recent and future site activity with your agent to help them understand what you're looking for in a home.
Learn how to advertise your homesEstimated market value
Not available
Estimated sales range
Not available
Not available
Price history
| Date | Event | Price |
|---|---|---|
| 12/1/2025 | Price change | $693,500+2.9%$385/sqft |
Source: | ||
| 10/2/2025 | Listed for sale | $674,000-14%$374/sqft |
Source: | ||
| 10/1/2025 | Listing removed | $784,000$436/sqft |
Source: | ||
| 4/17/2025 | Listed for sale | $784,000$436/sqft |
Source: | ||
Public tax history
Model Home open 7 days a week from 12pm to 3pm!
$12,500 Builder Incentive!Source: Atlas Building GroupMonthly payment
Neighborhood: 83858
Nearby schools
GreatSchools rating
- 4/10Garwood Elementary SchoolGrades: PK-5Distance: 4.9 mi
- 5/10Lakeland Middle SchoolGrades: 6-8Distance: 2.7 mi
- 9/10Lakeland Senior High SchoolGrades: 9-12Distance: 2.7 mi
