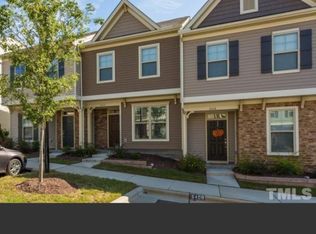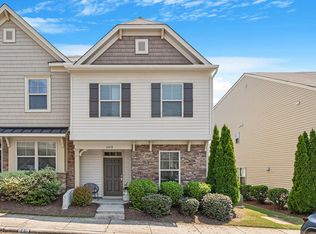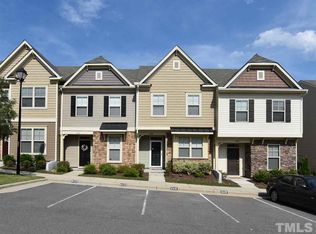Sought out Lynwood Bluffs. Beautiful End-Unit Offers THREE Bedroom En Suites. Open & Bright Floorplan w/ Lower Level Hardwoods, Kitchen w/ Staggered White Cabinetry, Granite Counters, Under Cabinet Lighting, Custom Tile Backsplash, SS Appliances & Gas Range! 2nd Flr Boasts a Spacious Owner's Suite w/ Up-Graded Spa Bath w/ Dual Vanities, Tiled Flooring/Shower & Large WIC. Laundry off Hallway & 2nd BR w/ its own Full Bath. 3rd Floor w/ Large Bedroom & Full Bath or Bonus/Flex/Office Space... You Decide ! PLUS Walk In Attic for Storage. Backyard w/ Private Over-Sized Patio and Storage Shed. Easy 5 Minute walk to Community Pool, Mail Kiosk & Trash ! GREAT LOCATION to so many conveniences ! Shopping, RDU, RTP Crabtree & Downtown.
This property is off market, which means it's not currently listed for sale or rent on Zillow. This may be different from what's available on other websites or public sources.


