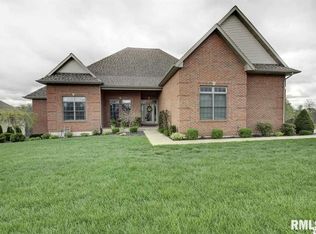Sold for $450,000
$450,000
6414 Stone Ridge Dr, Quincy, IL 62305
3beds
1,804sqft
Single Family Residence, Residential
Built in 2007
0.46 Acres Lot
$476,300 Zestimate®
$249/sqft
$1,801 Estimated rent
Home value
$476,300
$400,000 - $562,000
$1,801/mo
Zestimate® history
Loading...
Owner options
Explore your selling options
What's special
Exceptional home in Stone Pointe Subdivision by Holtmeyer Construction. This beautifully crafted home offers spacious studio-style layout with three bedrooms--a private master suite on the east side and two additional bedrooms on the west--plus two full bathrooms and a roughed-in basement for an additional bath. Enjoy wooded views from the three season sunroom or the recently added composite deck with maintenance-free aluminum stairs leading to the lower concrete patio. High-quality features include wood blinds, pleated shades, tray ceilings, and an open-concept design connecting the dining area, great room, and kitchen. A stunning brick gas fireplace anchors the living space. The master suite boasts a walk-in closet and a luxurious jetted tub. The kitchen features custom cabinetry and an osmosis water system for clean drinking water. The full walk-out, daylight basement is ready for your personal touch. With a serene, park-like setting in a prime location, this home won't last long--schedule your showing today!
Zillow last checked: 8 hours ago
Listing updated: May 02, 2025 at 01:23pm
Listed by:
James H Balfour Phone:217-224-8100,
Davis & Associates, REALTORS
Bought with:
James H Balfour, 475172939
Davis & Associates, REALTORS
Source: RMLS Alliance,MLS#: CA1034876 Originating MLS: Capital Area Association of Realtors
Originating MLS: Capital Area Association of Realtors

Facts & features
Interior
Bedrooms & bathrooms
- Bedrooms: 3
- Bathrooms: 2
- Full bathrooms: 2
Bedroom 1
- Level: Main
- Dimensions: 15ft 0in x 15ft 0in
Bedroom 2
- Level: Main
- Dimensions: 10ft 0in x 11ft 0in
Bedroom 3
- Level: Main
- Dimensions: 10ft 0in x 11ft 0in
Other
- Level: Main
- Dimensions: 16ft 0in x 15ft 0in
Other
- Area: 0
Additional level
- Area: 0
Additional room
- Description: 3 Season Room
- Level: Main
- Dimensions: 11ft 0in x 12ft 0in
Kitchen
- Level: Main
- Dimensions: 22ft 0in x 14ft 0in
Laundry
- Level: Main
- Dimensions: 12ft 0in x 6ft 0in
Living room
- Level: Main
- Dimensions: 16ft 0in x 14ft 0in
Main level
- Area: 1804
Heating
- Heat Pump
Cooling
- Central Air, Heat Pump
Appliances
- Included: Dishwasher, Disposal, Dryer, Range Hood, Microwave, Range, Refrigerator, Water Purifier, Water Softener Owned
Features
- Ceiling Fan(s), Vaulted Ceiling(s)
- Windows: Blinds
- Basement: Daylight,Full,Unfinished
- Number of fireplaces: 1
- Fireplace features: Gas Log, Living Room
Interior area
- Total structure area: 1,804
- Total interior livable area: 1,804 sqft
Property
Parking
- Total spaces: 2
- Parking features: Attached
- Attached garage spaces: 2
- Details: Number Of Garage Remotes: 2
Features
- Patio & porch: Deck, Patio, Porch, Enclosed
- Spa features: Bath
Lot
- Size: 0.46 Acres
- Dimensions: 100' x 200'
- Features: Wooded
Details
- Parcel number: 190043801000
- Zoning description: Residential
- Other equipment: Radon Mitigation System
Construction
Type & style
- Home type: SingleFamily
- Architectural style: Ranch
- Property subtype: Single Family Residence, Residential
Materials
- Frame, Brick, Vinyl Siding
- Foundation: Concrete Perimeter
- Roof: Shingle
Condition
- New construction: No
- Year built: 2007
Utilities & green energy
- Sewer: Septic Tank
- Water: Mill Creek
Green energy
- Energy efficient items: Appliances, High Efficiency Air Cond, High Efficiency Heating, Water Heater
Community & neighborhood
Location
- Region: Quincy
- Subdivision: Stone Pointe
Other
Other facts
- Road surface type: Paved
Price history
| Date | Event | Price |
|---|---|---|
| 5/1/2025 | Sold | $450,000-6.2%$249/sqft |
Source: | ||
| 3/24/2025 | Contingent | $479,900$266/sqft |
Source: | ||
| 3/17/2025 | Price change | $479,900-2%$266/sqft |
Source: | ||
| 3/7/2025 | Listed for sale | $489,900+1941.3%$272/sqft |
Source: | ||
| 6/9/2005 | Sold | $24,000-25%$13/sqft |
Source: Public Record Report a problem | ||
Public tax history
| Year | Property taxes | Tax assessment |
|---|---|---|
| 2024 | $7,001 +5.3% | $124,330 +7.4% |
| 2023 | $6,652 +6.7% | $115,710 +8.4% |
| 2022 | $6,236 +4.2% | $106,710 +4.7% |
Find assessor info on the county website
Neighborhood: 62305
Nearby schools
GreatSchools rating
- 4/10Washington Elementary SchoolGrades: K-5Distance: 1.5 mi
- 2/10Quincy Jr High SchoolGrades: 6-8Distance: 4.6 mi
- 3/10Quincy Sr High SchoolGrades: 9-12Distance: 3.1 mi
Schools provided by the listing agent
- Elementary: Rooney
- Middle: Quincy JR High
Source: RMLS Alliance. This data may not be complete. We recommend contacting the local school district to confirm school assignments for this home.

Get pre-qualified for a loan
At Zillow Home Loans, we can pre-qualify you in as little as 5 minutes with no impact to your credit score.An equal housing lender. NMLS #10287.
