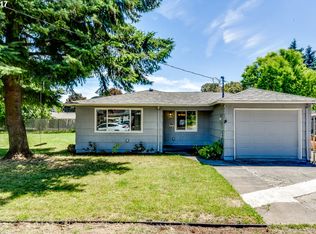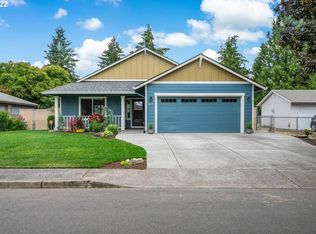Sold
$425,000
6414 SE Hazel St, Portland, OR 97206
3beds
1,084sqft
Residential, Single Family Residence
Built in 1960
5,000 Square Feet Lot
$426,400 Zestimate®
$392/sqft
$2,414 Estimated rent
Home value
$426,400
$397,000 - $461,000
$2,414/mo
Zestimate® history
Loading...
Owner options
Explore your selling options
What's special
This Southeast Sweetheart Ranch is tucked on a quiet street, yet conveniently located with easy access to all the dining and food carts near Woodstock, shopping near 82nd, the recently reimagined 16-acre Errol Heights Park Project, and quick access to the freeway! A large driveway and attached garage provide plenty of parking, and the spacious living room stays cozy and well-lit with a gas fireplace. Hardwood floors flow throughout the main living space, and the kitchen has granite countertops, stainless appliances, and a charming dining nook that overlooks the front yard. The primary bedroom has a full ensuite bathroom, while two additional bedrooms and a second full bath provide ample living space. The tranquil backyard has a paved patio area and a path that takes you to the private fire pit- flanked by fresh lavender, wildflowers, four kinds of berries, built-in posts for a hammock, and raised garden beds. Upgrades include brand-new gutters, newer vinyl windows, and central AC for those hot summer days that are right around the corner! [Home Energy Score = 7. HES Report at https://rpt.greenbuildingregistry.com/hes/OR10228693]
Zillow last checked: 8 hours ago
Listing updated: August 06, 2024 at 10:01am
Listed by:
Rebecca Barron 503-444-9338,
Neighbors Realty,
Ashley Arthur 503-869-3595,
Neighbors Realty
Bought with:
Gus Sanchez, 201218632
Redfin
Source: RMLS (OR),MLS#: 24487644
Facts & features
Interior
Bedrooms & bathrooms
- Bedrooms: 3
- Bathrooms: 2
- Full bathrooms: 2
- Main level bathrooms: 2
Primary bedroom
- Features: Hardwood Floors, Ensuite
- Level: Main
- Area: 132
- Dimensions: 12 x 11
Bedroom 2
- Features: Hardwood Floors
- Level: Main
- Area: 108
- Dimensions: 12 x 9
Bedroom 3
- Level: Main
- Area: 90
- Dimensions: 10 x 9
Dining room
- Features: Hardwood Floors
- Level: Main
- Area: 90
- Dimensions: 10 x 9
Kitchen
- Features: Granite, Tile Floor
- Level: Main
- Area: 80
- Width: 8
Living room
- Features: Fireplace, Hardwood Floors
- Level: Main
- Area: 221
- Dimensions: 17 x 13
Heating
- Forced Air, Fireplace(s)
Cooling
- Central Air
Appliances
- Included: Dishwasher, Free-Standing Range, Free-Standing Refrigerator, Gas Water Heater
- Laundry: Laundry Room
Features
- Granite
- Flooring: Hardwood, Tile
- Windows: Double Pane Windows, Vinyl Frames
- Basement: Crawl Space
- Number of fireplaces: 1
- Fireplace features: Gas
Interior area
- Total structure area: 1,084
- Total interior livable area: 1,084 sqft
Property
Parking
- Total spaces: 1
- Parking features: Driveway, Off Street, RV Access/Parking, Attached
- Attached garage spaces: 1
- Has uncovered spaces: Yes
Accessibility
- Accessibility features: Garage On Main, Ground Level, Main Floor Bedroom Bath, Minimal Steps, One Level, Parking, Walkin Shower, Accessibility
Features
- Levels: One
- Stories: 1
- Exterior features: Fire Pit, Garden, Raised Beds, Yard
- Fencing: Fenced
Lot
- Size: 5,000 sqft
- Dimensions: 50 x 100
- Features: Level, SqFt 5000 to 6999
Details
- Additional structures: RVParking
- Parcel number: 00057057
Construction
Type & style
- Home type: SingleFamily
- Architectural style: Ranch
- Property subtype: Residential, Single Family Residence
Materials
- Cedar, Added Wall Insulation
- Foundation: Concrete Perimeter
- Roof: Composition
Condition
- Resale
- New construction: No
- Year built: 1960
Utilities & green energy
- Gas: Gas
- Sewer: Public Sewer
- Water: Public
Community & neighborhood
Location
- Region: Portland
Other
Other facts
- Listing terms: Cash,Conventional,FHA,VA Loan
Price history
| Date | Event | Price |
|---|---|---|
| 8/6/2024 | Sold | $425,000$392/sqft |
Source: | ||
| 8/3/2024 | Pending sale | $425,000+37.1%$392/sqft |
Source: | ||
| 12/17/2019 | Sold | $309,900$286/sqft |
Source: | ||
| 10/21/2019 | Pending sale | $309,900$286/sqft |
Source: Harcourts Real Estate Network Group #19650184 | ||
| 10/18/2019 | Listed for sale | $309,900+8.5%$286/sqft |
Source: Harcourts Real Estate Network Group #19650184 | ||
Public tax history
| Year | Property taxes | Tax assessment |
|---|---|---|
| 2024 | $2,642 +2.9% | $138,573 +3% |
| 2023 | $2,568 +5.6% | $134,537 +3% |
| 2022 | $2,432 +3.7% | $130,619 +3% |
Find assessor info on the county website
Neighborhood: 97206
Nearby schools
GreatSchools rating
- 5/10Ardenwald Elementary SchoolGrades: K-5Distance: 1.3 mi
- 2/10Rowe Middle SchoolGrades: 6-8Distance: 2.3 mi
- 2/10Milwaukie High SchoolGrades: 9-12Distance: 2.4 mi
Schools provided by the listing agent
- Elementary: Ardenwald
- Middle: Rowe
- High: Milwaukie
Source: RMLS (OR). This data may not be complete. We recommend contacting the local school district to confirm school assignments for this home.
Get a cash offer in 3 minutes
Find out how much your home could sell for in as little as 3 minutes with a no-obligation cash offer.
Estimated market value
$426,400
Get a cash offer in 3 minutes
Find out how much your home could sell for in as little as 3 minutes with a no-obligation cash offer.
Estimated market value
$426,400

