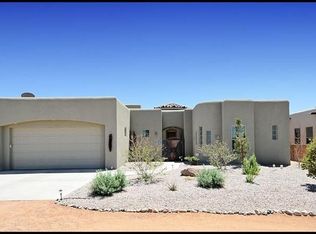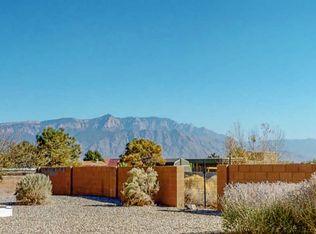Sold
Price Unknown
6414 Oersted Rd NE, Rio Rancho, NM 87144
4beds
2,939sqft
Single Family Residence
Built in 2008
0.5 Acres Lot
$700,000 Zestimate®
$--/sqft
$2,986 Estimated rent
Home value
$700,000
$637,000 - $770,000
$2,986/mo
Zestimate® history
Loading...
Owner options
Explore your selling options
What's special
Discover this breathtaking 4-bedroom, 3.5-bathroom home with a dedicated office, perfectly situated on a sprawling half-acre lot in the highly sought-after Vista Entrada neighborhood. With its bright, open-concept design, this home offers the perfect blend of comfort, style, and functionality for modern living.The heart of the home is the spacious, contemporary kitchen, thoughtfully designed with ample cabinetry, expansive countertops, and modern appliances, making it a chef's delight and the ultimate gathering spot for family and friends.The luxurious primary suite is your private retreat, featuring a soaking garden tub, a walk-in shower, and a generously sized walk-in closet. An additional junior suite comes complete with its own private bathroom,
Zillow last checked: 8 hours ago
Listing updated: February 26, 2025 at 04:59pm
Listed by:
Gabriel Jerome Vargas 505-417-2245,
Double Eagle Real Estate
Bought with:
Sandi D. Pressley, 14871
Coldwell Banker Legacy
Source: SWMLS,MLS#: 1072367
Facts & features
Interior
Bedrooms & bathrooms
- Bedrooms: 4
- Bathrooms: 4
- Full bathrooms: 3
- 1/2 bathrooms: 1
Primary bedroom
- Level: Main
- Area: 225
- Dimensions: 15 x 15
Kitchen
- Level: Main
- Area: 240
- Dimensions: 16 x 15
Living room
- Level: Main
- Area: 625
- Dimensions: 25 x 25
Heating
- Combination, Central, Forced Air, Multiple Heating Units
Cooling
- Refrigerated
Appliances
- Included: Built-In Gas Oven, Built-In Gas Range, Dishwasher, Refrigerator
- Laundry: Washer Hookup, Dryer Hookup, ElectricDryer Hookup
Features
- Bathtub, Ceiling Fan(s), Dual Sinks, Home Office, Jack and Jill Bath, Jetted Tub, Kitchen Island, Main Level Primary, Skylights, Soaking Tub, Separate Shower, Cable TV, Walk-In Closet(s)
- Flooring: Carpet, Tile
- Windows: Double Pane Windows, Insulated Windows, Vinyl, Skylight(s)
- Has basement: No
- Number of fireplaces: 1
- Fireplace features: Gas Log, Outside
Interior area
- Total structure area: 2,939
- Total interior livable area: 2,939 sqft
Property
Parking
- Total spaces: 2
- Parking features: Attached, Finished Garage, Garage, Oversized
- Attached garage spaces: 2
Accessibility
- Accessibility features: None
Features
- Levels: One
- Stories: 1
- Exterior features: Courtyard, Outdoor Grill, Private Yard
- Fencing: Wall
Lot
- Size: 0.50 Acres
- Dimensions: 80
Details
- Additional structures: Kennel/Dog Run, Outdoor Kitchen, Shed(s)
- Parcel number: R009800
- Zoning description: R-1
Construction
Type & style
- Home type: SingleFamily
- Property subtype: Single Family Residence
Materials
- Frame, Stucco
- Roof: Flat
Condition
- Resale
- New construction: No
- Year built: 2008
Utilities & green energy
- Sewer: Public Sewer
- Water: Public
- Utilities for property: Cable Connected, Electricity Connected, Natural Gas Connected, Phone Connected, Sewer Connected, Underground Utilities, Water Connected
Green energy
- Energy generation: None
Community & neighborhood
Security
- Security features: Security System, Smoke Detector(s)
Location
- Region: Rio Rancho
Other
Other facts
- Listing terms: Cash,Conventional,FHA,VA Loan
- Road surface type: Asphalt, Paved
Price history
| Date | Event | Price |
|---|---|---|
| 2/26/2025 | Sold | -- |
Source: | ||
| 1/23/2025 | Pending sale | $725,000$247/sqft |
Source: | ||
| 12/14/2024 | Price change | $725,000-3.3%$247/sqft |
Source: | ||
| 10/12/2024 | Listed for sale | $750,000+7.1%$255/sqft |
Source: | ||
| 11/2/2023 | Sold | -- |
Source: | ||
Public tax history
| Year | Property taxes | Tax assessment |
|---|---|---|
| 2025 | $7,416 -0.3% | $212,525 +3% |
| 2024 | $7,436 +32.6% | $206,335 +33.1% |
| 2023 | $5,607 +1.9% | $155,040 +3% |
Find assessor info on the county website
Neighborhood: 87144
Nearby schools
GreatSchools rating
- 6/10Sandia Vista Elementary SchoolGrades: PK-5Distance: 0.8 mi
- 8/10Mountain View Middle SchoolGrades: 6-8Distance: 1.5 mi
- 7/10V Sue Cleveland High SchoolGrades: 9-12Distance: 2.2 mi
Schools provided by the listing agent
- Elementary: Sandia Vista
- Middle: Mountain View
- High: V. Sue Cleveland
Source: SWMLS. This data may not be complete. We recommend contacting the local school district to confirm school assignments for this home.
Get a cash offer in 3 minutes
Find out how much your home could sell for in as little as 3 minutes with a no-obligation cash offer.
Estimated market value$700,000
Get a cash offer in 3 minutes
Find out how much your home could sell for in as little as 3 minutes with a no-obligation cash offer.
Estimated market value
$700,000

