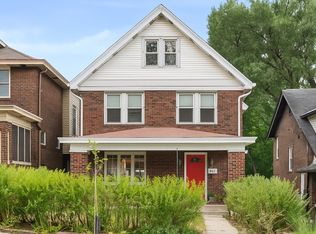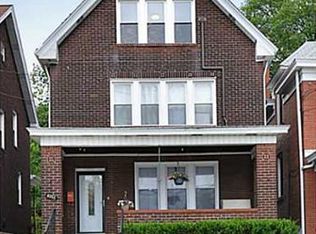Sold for $314,300 on 08/20/25
$314,300
6414 Landview Rd, Pittsburgh, PA 15217
3beds
1,428sqft
Single Family Residence
Built in 1918
962.68 Square Feet Lot
$315,100 Zestimate®
$220/sqft
$2,063 Estimated rent
Home value
$315,100
$299,000 - $334,000
$2,063/mo
Zestimate® history
Loading...
Owner options
Explore your selling options
What's special
SUNDAY OPEN HOUSE CANCELLED Charming and full of potential, this well-maintained 3-bedroom, 1.5-bath brick home is situated on a desirable corner lot in Squirrel Hill. Step inside to find the beautiful main level that offers a light-filled open area from the living to dining room and an eat-in kitchen that leads to the perfect flex room - could be sunroom, home office or relaxing reading nook, and a half bath. The cozy, private front porch is perfect for morning coffee or evening relaxation. Enjoy the convenience of a one-car integral garage and a spacious, level, fully fenced rear yard—ideal for outdoor entertaining or gardening. Located just minutes from Frick Park, Downtown Pittsburgh, UPMC, AHN, University of Pittsburgh, CMU, the Waterfront and so much more. This home offers both charm and convenience in one of the city's most sought-after neighborhoods. A true opportunity to make this classic gem your own!
Zillow last checked: 8 hours ago
Listing updated: August 21, 2025 at 09:40am
Listed by:
Colleen Anthony 412-967-9000,
HOWARD HANNA REAL ESTATE SERVICES
Bought with:
Nancy Wright
RE/MAX REALTY BROKERS
Source: WPMLS,MLS#: 1710753 Originating MLS: West Penn Multi-List
Originating MLS: West Penn Multi-List
Facts & features
Interior
Bedrooms & bathrooms
- Bedrooms: 3
- Bathrooms: 2
- Full bathrooms: 1
- 1/2 bathrooms: 1
Primary bedroom
- Level: Upper
- Dimensions: 13x14
Bedroom 2
- Level: Upper
- Dimensions: 11x13
Bedroom 3
- Level: Upper
- Dimensions: 8x9
Bonus room
- Level: Main
- Dimensions: 16x10
Bonus room
- Level: Main
- Dimensions: 9x6
Dining room
- Level: Main
- Dimensions: 12x15
Kitchen
- Level: Main
- Dimensions: 9x11
Living room
- Level: Main
- Dimensions: 12x13
Heating
- Forced Air, Gas
Cooling
- Central Air
Appliances
- Included: Some Electric Appliances, Dryer, Dishwasher, Disposal, Microwave, Refrigerator, Stove, Washer
Features
- Pantry
- Flooring: Hardwood, Carpet
- Basement: Full,Walk-Out Access
Interior area
- Total structure area: 1,428
- Total interior livable area: 1,428 sqft
Property
Parking
- Total spaces: 1
- Parking features: Built In, Garage Door Opener
- Has attached garage: Yes
Features
- Levels: Two
- Stories: 2
- Pool features: None
Lot
- Size: 962.68 sqft
- Dimensions: 25 x 123 x 27 x 123
Details
- Parcel number: 0088B00242000000
Construction
Type & style
- Home type: SingleFamily
- Architectural style: Two Story
- Property subtype: Single Family Residence
Materials
- Brick
- Roof: Other
Condition
- Resale
- Year built: 1918
Utilities & green energy
- Sewer: Public Sewer
- Water: Public
Community & neighborhood
Community
- Community features: Public Transportation
Location
- Region: Pittsburgh
Price history
| Date | Event | Price |
|---|---|---|
| 8/21/2025 | Pending sale | $329,000+4.7%$230/sqft |
Source: | ||
| 8/20/2025 | Sold | $314,300-4.5%$220/sqft |
Source: | ||
| 7/13/2025 | Contingent | $329,000$230/sqft |
Source: | ||
| 7/10/2025 | Listed for sale | $329,000$230/sqft |
Source: | ||
Public tax history
| Year | Property taxes | Tax assessment |
|---|---|---|
| 2025 | $3,662 +6.8% | $148,800 |
| 2024 | $3,428 +387.1% | $148,800 |
| 2023 | $704 | $148,800 |
Find assessor info on the county website
Neighborhood: Squirrel Hill South
Nearby schools
GreatSchools rating
- 4/10Pittsburgh Minadeo K-5Grades: PK-5Distance: 0.2 mi
- 5/10Pittsburgh Sterrett 6-8Grades: 6-8Distance: 2 mi
- 4/10Pittsburgh Allderdice High SchoolGrades: 9-12Distance: 0.7 mi
Schools provided by the listing agent
- District: Pittsburgh
Source: WPMLS. This data may not be complete. We recommend contacting the local school district to confirm school assignments for this home.

Get pre-qualified for a loan
At Zillow Home Loans, we can pre-qualify you in as little as 5 minutes with no impact to your credit score.An equal housing lender. NMLS #10287.

