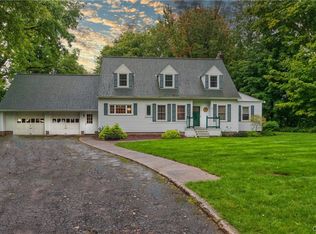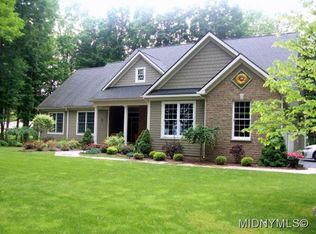Closed
$305,000
6414 Karlen Rd #Ws, Rome, NY 13440
6beds
2,130sqft
Single Family Residence
Built in 1951
0.7 Acres Lot
$269,400 Zestimate®
$143/sqft
$2,952 Estimated rent
Home value
$269,400
$229,000 - $307,000
$2,952/mo
Zestimate® history
Loading...
Owner options
Explore your selling options
What's special
Looking for a tour of a magnificent Cape Cod home with stunning views of Lake Delta? Look no further! This spacious residence boasts five bedrooms on the second floor, as well as a bedroom and full bathroom on the first floor. Hardwood floors are present on all levels - including the basement - with cozy knotty pine walls adorning the first and second floors. You'll feel the quality of construction as you touch the brass door hardware and solid wood interior doors throughout. And if you need more room, the basement has additional finished living space complete with a wet bar and ample storage space. Don't forget about the large walk-in attic located above the heated garage - perfect for storing your belongings or finishing for additional living area. The residence boasts a generously sized, reinforced deck, designed to accommodate the installation of a hot tub. Equipped with an electrical hook-up, this outdoor space offers the ideal setting for relaxation and rejuvenation. This home has everything you need and more. Schedule your tour today!
Zillow last checked: 8 hours ago
Listing updated: November 16, 2023 at 07:43am
Listed by:
Cynthia Rouillier 315-292-4425,
Hunt Real Estate ERA Rome
Bought with:
Cynthia Rouillier, 10401328720
Hunt Real Estate ERA Rome
Source: NYSAMLSs,MLS#: S1469768 Originating MLS: Mohawk Valley
Originating MLS: Mohawk Valley
Facts & features
Interior
Bedrooms & bathrooms
- Bedrooms: 6
- Bathrooms: 2
- Full bathrooms: 2
- Main level bathrooms: 1
- Main level bedrooms: 1
Heating
- Gas, Forced Air
Cooling
- Central Air
Appliances
- Included: Built-In Range, Built-In Oven, Convection Oven, Dryer, Dishwasher, Disposal, Gas Water Heater, Refrigerator, Washer
- Laundry: Main Level
Features
- Wet Bar, Breakfast Bar, Separate/Formal Dining Room, Entrance Foyer, Separate/Formal Living Room, Home Office, Sliding Glass Door(s), Solid Surface Counters, Natural Woodwork, Bedroom on Main Level
- Flooring: Carpet, Hardwood, Tile, Varies
- Doors: Sliding Doors
- Basement: Full,Partially Finished
- Number of fireplaces: 1
Interior area
- Total structure area: 2,130
- Total interior livable area: 2,130 sqft
Property
Parking
- Total spaces: 2
- Parking features: Attached, Garage, Heated Garage, Water Available, Driveway, Garage Door Opener
- Attached garage spaces: 2
Accessibility
- Accessibility features: Accessible Bedroom
Features
- Levels: Two
- Stories: 2
- Patio & porch: Deck, Open, Porch
- Exterior features: Awning(s), Blacktop Driveway, Deck, Private Yard, See Remarks
- Has view: Yes
- View description: Water
- Has water view: Yes
- Water view: Water
- Waterfront features: Reservoir in Community
- Body of water: Delta Reservoir
Lot
- Size: 0.70 Acres
- Dimensions: 153 x 200
- Features: Residential Lot
Details
- Additional structures: Shed(s), Storage
- Parcel number: 30420018800100050140000000
- Special conditions: Standard
Construction
Type & style
- Home type: SingleFamily
- Architectural style: Cape Cod
- Property subtype: Single Family Residence
Materials
- Block, Concrete, Vinyl Siding
- Foundation: Block
- Roof: Shingle
Condition
- Resale
- Year built: 1951
Utilities & green energy
- Electric: Circuit Breakers
- Sewer: Septic Tank
- Water: Connected, Public
- Utilities for property: Cable Available, High Speed Internet Available, Water Connected
Community & neighborhood
Location
- Region: Rome
Other
Other facts
- Listing terms: Cash,Conventional,FHA,VA Loan
Price history
| Date | Event | Price |
|---|---|---|
| 11/15/2023 | Sold | $305,000-4.7%$143/sqft |
Source: | ||
| 10/22/2023 | Pending sale | $320,000$150/sqft |
Source: | ||
| 9/20/2023 | Contingent | $320,000$150/sqft |
Source: | ||
| 8/4/2023 | Price change | $320,000-5.9%$150/sqft |
Source: | ||
| 7/26/2023 | Listed for sale | $340,000$160/sqft |
Source: | ||
Public tax history
Tax history is unavailable.
Neighborhood: Lake Delta
Nearby schools
GreatSchools rating
- 4/10Stokes Elementary SchoolGrades: K-6Distance: 1.1 mi
- 5/10Lyndon H Strough Middle SchoolGrades: 7-8Distance: 3.9 mi
- 4/10Rome Free AcademyGrades: 9-12Distance: 5.7 mi
Schools provided by the listing agent
- District: Rome
Source: NYSAMLSs. This data may not be complete. We recommend contacting the local school district to confirm school assignments for this home.

